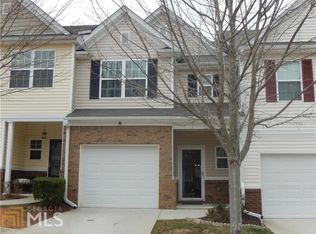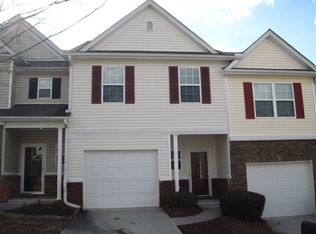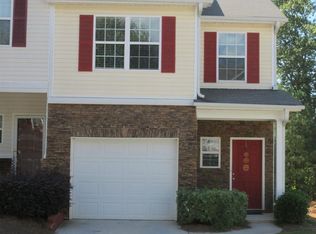Move in ready and low maintenance with decorator colors! This house is a buyerâs dream! Donât have time for pesky yard work but still want the perks of home ownership? This townhome is the one for you. The kitchen boasts an abundance of stained cabinetry and upgraded appliances. Upstairs each bathroom has it's own private bathroom with separate garden tub and showers. All of this function in sought after area and easy access to highways! Make your appointment today.
This property is off market, which means it's not currently listed for sale or rent on Zillow. This may be different from what's available on other websites or public sources.


