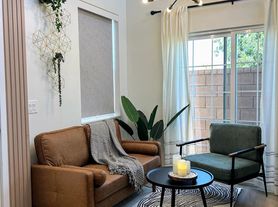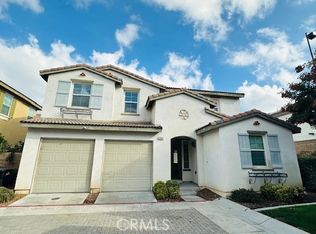Beautiful newer upgraded home featuring a spacious open floor plan, stainless steel appliances, and generously sized rooms. The large backyard offers low-maintenance landscaping, perfect for relaxing or entertaining. Located in a community with fantastic amenities including a clubhouse, parks, BBQ area and more ideal for families. Conveniently close to shopping, dining, and major freeways, and situated within a top-rated school district.
House for rent
$3,900/mo
4733 S Rogers Way, Ontario, CA 91762
5beds
2,742sqft
Price may not include required fees and charges.
Singlefamily
Available now
Central air
In unit laundry
2 Attached garage spaces parking
Central
What's special
Large backyardGenerously sized roomsSpacious open floor planStainless steel appliancesLow-maintenance landscaping
- 3 days |
- -- |
- -- |
Zillow last checked: 8 hours ago
Listing updated: December 03, 2025 at 10:32am
Travel times
Looking to buy when your lease ends?
Consider a first-time homebuyer savings account designed to grow your down payment with up to a 6% match & a competitive APY.
Facts & features
Interior
Bedrooms & bathrooms
- Bedrooms: 5
- Bathrooms: 3
- Full bathrooms: 2
- 1/2 bathrooms: 1
Heating
- Central
Cooling
- Central Air
Appliances
- Laundry: In Unit, Inside, Laundry Room, Upper Level
Features
- Loft, Walk-In Closet(s)
Interior area
- Total interior livable area: 2,742 sqft
Property
Parking
- Total spaces: 2
- Parking features: Attached, Covered
- Has attached garage: Yes
- Details: Contact manager
Features
- Stories: 2
- Exterior features: Contact manager
Details
- Parcel number: 1073291250000
Construction
Type & style
- Home type: SingleFamily
- Property subtype: SingleFamily
Condition
- Year built: 2019
Community & HOA
Location
- Region: Ontario
Financial & listing details
- Lease term: 12 Months,Negotiable
Price history
| Date | Event | Price |
|---|---|---|
| 12/3/2025 | Listed for rent | $3,900$1/sqft |
Source: CRMLS #CV25269744 | ||
| 12/3/2025 | Listing removed | $3,900$1/sqft |
Source: CRMLS #CV25240054 | ||
| 10/15/2025 | Listed for rent | $3,900-2.5%$1/sqft |
Source: CRMLS #CV25240054 | ||
| 10/15/2025 | Listing removed | $4,000$1/sqft |
Source: CRMLS #CV25224761 | ||
| 9/24/2025 | Listed for rent | $4,000-2.4%$1/sqft |
Source: CRMLS #CV25224761 | ||

