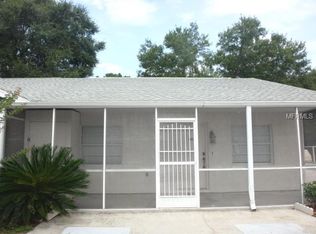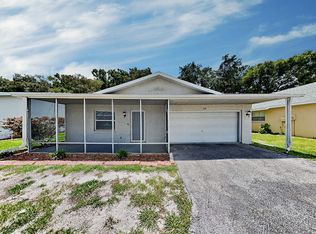Sold for $200,000 on 06/16/23
$200,000
4733 Silver Cir, Zephyrhills, FL 33541
2beds
1,020sqft
Single Family Residence
Built in 1993
2,474 Square Feet Lot
$198,900 Zestimate®
$196/sqft
$1,543 Estimated rent
Home value
$198,900
$187,000 - $211,000
$1,543/mo
Zestimate® history
Loading...
Owner options
Explore your selling options
What's special
*** NEW LOWER PRICE!!*** Finally an affordable housing option is now available. If you're living on a budget that keeps getting stretched further and further then you'll love this affordable villa. Located in a quiet community with no thru traffic. NEW ROOF 2019 and NEW RHEEM AC SYSTEM IN 2023. Open great room floor plan with high vaulted ceilings. NO BACK YARD NEIGHBORS and fenced backyard. Backyard area includes a 12'x31' concrete patio and a storage shed. This home is perfect for entertaining friends or having cookouts. END UNIT with EXTRA GUEST PARKING. Community amenities include COMMUNITY INGROUND POOL AND CLUBHOUSE. Community is located in the city limits of Zephyrhills and is connected to city water and sewer. Convenient to shopping centers, dining, medical facilities and easy access to all main highways. This would make a great starter home or even a great place for retirement. Call today to view this home! This home is located in an eligible USDA rural housing area which offers 100% financing with no down payment.
Zillow last checked: 8 hours ago
Listing updated: June 16, 2023 at 02:11pm
Listing Provided by:
Bobby Welbourn 352-235-0334,
KELLER WILLIAMS RLTY NEW TAMPA 813-994-4422
Bought with:
Steven Appel, 3068797
BHHS FLORIDA PROPERTIES GROUP
Source: Stellar MLS,MLS#: T3439983 Originating MLS: Tampa
Originating MLS: Tampa

Facts & features
Interior
Bedrooms & bathrooms
- Bedrooms: 2
- Bathrooms: 2
- Full bathrooms: 2
Primary bedroom
- Features: Ceiling Fan(s)
- Level: First
- Dimensions: 13x12
Bedroom 2
- Features: Ceiling Fan(s)
- Level: First
- Dimensions: 10x11
Primary bathroom
- Features: Shower No Tub
- Level: First
- Dimensions: 5x8
Bathroom 2
- Features: Tub With Shower
- Level: First
- Dimensions: 5x8
Balcony porch lanai
- Level: First
- Dimensions: 6x30
Dining room
- Level: First
- Dimensions: 10x10
Kitchen
- Features: Ceiling Fan(s)
- Level: First
- Dimensions: 8x10
Living room
- Features: Ceiling Fan(s)
- Level: First
- Dimensions: 15x20
Heating
- Central, Electric
Cooling
- Central Air
Appliances
- Included: Dishwasher, Microwave, Range, Range Hood, Refrigerator
- Laundry: Inside, Laundry Closet
Features
- Ceiling Fan(s), Vaulted Ceiling(s), Walk-In Closet(s)
- Flooring: Ceramic Tile, Laminate
- Windows: Blinds
- Has fireplace: No
- Common walls with other units/homes: End Unit
Interior area
- Total structure area: 1,200
- Total interior livable area: 1,020 sqft
Property
Parking
- Parking features: Driveway, Guest, Parking Pad
- Has uncovered spaces: Yes
Features
- Levels: One
- Stories: 1
- Patio & porch: Front Porch, Patio, Screened
- Exterior features: Rain Gutters
- Pool features: Child Safety Fence, Gunite, In Ground
- Fencing: Chain Link,Vinyl
Lot
- Size: 2,474 sqft
- Features: In County
- Residential vegetation: Oak Trees
Details
- Parcel number: 1526210190000000160
- Zoning: PUD
- Special conditions: None
Construction
Type & style
- Home type: SingleFamily
- Property subtype: Single Family Residence
Materials
- Block, Stucco
- Foundation: Slab
- Roof: Shingle
Condition
- New construction: No
- Year built: 1993
Utilities & green energy
- Sewer: Public Sewer
- Water: Public
- Utilities for property: BB/HS Internet Available, Cable Connected, Electricity Connected, Public, Sewer Connected, Water Connected
Community & neighborhood
Community
- Community features: Pool
Location
- Region: Zephyrhills
- Subdivision: CHALFONT VILLAS PLAT II
HOA & financial
HOA
- Has HOA: Yes
- HOA fee: $117 monthly
- Services included: Maintenance Grounds
- Association name: Chalfont Villas Ameri-tech Realty
- Association phone: 727-726-8000
Other fees
- Pet fee: $0 monthly
Other financial information
- Total actual rent: 0
Other
Other facts
- Listing terms: Cash,Conventional,FHA,USDA Loan,VA Loan
- Ownership: Fee Simple
- Road surface type: Paved, Asphalt
Price history
| Date | Event | Price |
|---|---|---|
| 6/16/2023 | Sold | $200,000+0.1%$196/sqft |
Source: | ||
| 4/28/2023 | Pending sale | $199,900$196/sqft |
Source: | ||
| 4/21/2023 | Price change | $199,900-2.9%$196/sqft |
Source: | ||
| 4/13/2023 | Listed for sale | $205,900+488.3%$202/sqft |
Source: | ||
| 8/7/2014 | Sold | $35,000-16.5%$34/sqft |
Source: Public Record | ||
Public tax history
| Year | Property taxes | Tax assessment |
|---|---|---|
| 2024 | $3,875 +43.5% | $165,347 +16.8% |
| 2023 | $2,701 +26.3% | $141,555 +46.6% |
| 2022 | $2,138 +8.6% | $96,559 +15.4% |
Find assessor info on the county website
Neighborhood: 33541
Nearby schools
GreatSchools rating
- 1/10Chester W. Taylor, Jr. Elementary SchoolGrades: PK-5Distance: 3.2 mi
- 3/10Raymond B. Stewart Middle SchoolGrades: 6-8Distance: 1.2 mi
- 2/10Zephyrhills High SchoolGrades: 9-12Distance: 1.8 mi
Schools provided by the listing agent
- Elementary: Chester W Taylor Elemen-PO
- Middle: Raymond B Stewart Middle-PO
- High: Zephryhills High School-PO
Source: Stellar MLS. This data may not be complete. We recommend contacting the local school district to confirm school assignments for this home.
Get a cash offer in 3 minutes
Find out how much your home could sell for in as little as 3 minutes with a no-obligation cash offer.
Estimated market value
$198,900
Get a cash offer in 3 minutes
Find out how much your home could sell for in as little as 3 minutes with a no-obligation cash offer.
Estimated market value
$198,900

