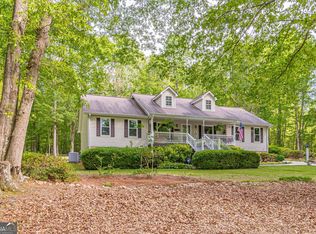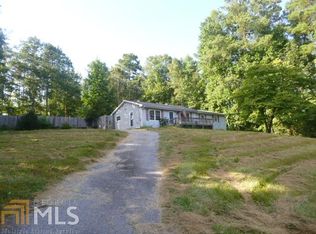Closed
$334,900
4733 Sullivan Rd, Powder Springs, GA 30127
3beds
2,750sqft
Single Family Residence
Built in 1973
2.7 Acres Lot
$333,600 Zestimate®
$122/sqft
$1,749 Estimated rent
Home value
$333,600
$310,000 - $360,000
$1,749/mo
Zestimate® history
Loading...
Owner options
Explore your selling options
What's special
This charming country living home was built, owned and has been occupied by one family. The 2.70 acres has an amazing view. You can sit on the front porch or the large screened in porch and enjoy the scenic view of trees, plants, flowers, creeks, and even a lake. It offers country living, but it is also convenient to Thornton Road which leads to Hartsfield-Jackson Airport, Interstate 20, Six Flags over Georgia and much more. It offers a three car carport which compliments the house. Downstairs you will find a one car garage, storage space, a workshop area, wood burning stove and space for an extra bedroom, bonus room, man cave, etc. The water heater was recently installed. Come see, it is a rare find in Powder Springs.
Zillow last checked: 8 hours ago
Listing updated: September 19, 2025 at 10:49am
Listed by:
Scarlett Cogland 770-652-2818,
Maximum One Realty Greater Atlanta
Bought with:
Sally Payne, 138431
Atlanta Communities
Source: GAMLS,MLS#: 10567290
Facts & features
Interior
Bedrooms & bathrooms
- Bedrooms: 3
- Bathrooms: 2
- Full bathrooms: 2
- Main level bathrooms: 2
- Main level bedrooms: 3
Kitchen
- Features: Breakfast Area, Country Kitchen, Pantry, Solid Surface Counters
Heating
- Propane
Cooling
- Attic Fan, Central Air
Appliances
- Included: Dishwasher, Electric Water Heater
- Laundry: In Kitchen
Features
- Master On Main Level
- Flooring: Hardwood, Laminate
- Windows: Storm Window(s)
- Basement: Partial,Unfinished
- Attic: Pull Down Stairs
- Number of fireplaces: 1
- Fireplace features: Family Room, Gas Starter, Wood Burning Stove
- Common walls with other units/homes: No Common Walls
Interior area
- Total structure area: 2,750
- Total interior livable area: 2,750 sqft
- Finished area above ground: 1,378
- Finished area below ground: 1,372
Property
Parking
- Total spaces: 4
- Parking features: Basement, Carport, Detached, Garage, Side/Rear Entrance
- Has attached garage: Yes
- Has carport: Yes
Features
- Levels: One
- Stories: 1
- Patio & porch: Deck, Screened
- Waterfront features: No Dock Or Boathouse
- Body of water: None
Lot
- Size: 2.70 Acres
- Features: Private
Details
- Additional structures: Other
- Parcel number: 18010500120
- Special conditions: Agent/Seller Relationship
Construction
Type & style
- Home type: SingleFamily
- Architectural style: Brick/Frame,Ranch
- Property subtype: Single Family Residence
Materials
- Aluminum Siding, Brick, Vinyl Siding
- Foundation: Block
- Roof: Other
Condition
- Resale
- New construction: No
- Year built: 1973
Utilities & green energy
- Electric: 220 Volts
- Sewer: Septic Tank
- Water: Public
- Utilities for property: Cable Available, Electricity Available, Phone Available
Community & neighborhood
Security
- Security features: Security System
Community
- Community features: None
Location
- Region: Powder Springs
- Subdivision: None
HOA & financial
HOA
- Has HOA: No
- Services included: None
Other
Other facts
- Listing agreement: Exclusive Agency
Price history
| Date | Event | Price |
|---|---|---|
| 9/19/2025 | Sold | $334,900-1.5%$122/sqft |
Source: | ||
| 9/4/2025 | Pending sale | $340,000$124/sqft |
Source: | ||
| 9/2/2025 | Listed for sale | $340,000$124/sqft |
Source: | ||
| 8/23/2025 | Pending sale | $340,000$124/sqft |
Source: | ||
| 7/18/2025 | Listed for sale | $340,000$124/sqft |
Source: | ||
Public tax history
| Year | Property taxes | Tax assessment |
|---|---|---|
| 2024 | $464 | $75,420 +18.3% |
| 2023 | -- | $63,768 +26.9% |
| 2022 | $389 +0% | $50,260 |
Find assessor info on the county website
Neighborhood: 30127
Nearby schools
GreatSchools rating
- 6/10Hendricks Elementary SchoolGrades: PK-5Distance: 1.4 mi
- 5/10Garrett Middle SchoolGrades: 6-8Distance: 2.9 mi
- 4/10South Cobb High SchoolGrades: 9-12Distance: 4.8 mi
Schools provided by the listing agent
- Elementary: Hendricks
- Middle: Garrett
- High: South Cobb
Source: GAMLS. This data may not be complete. We recommend contacting the local school district to confirm school assignments for this home.
Get a cash offer in 3 minutes
Find out how much your home could sell for in as little as 3 minutes with a no-obligation cash offer.
Estimated market value
$333,600

