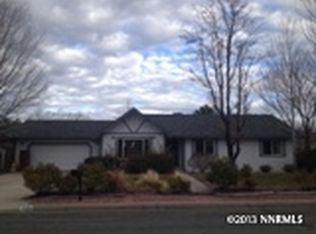Closed
$649,000
4734 Killdeer Rd, Carson City, NV 89701
4beds
2,320sqft
Single Family Residence
Built in 1989
0.33 Acres Lot
$671,200 Zestimate®
$280/sqft
$2,846 Estimated rent
Home value
$671,200
$631,000 - $711,000
$2,846/mo
Zestimate® history
Loading...
Owner options
Explore your selling options
What's special
This is a beautiful Riverview Park home and is in a premier location of Carson City. You will enjoy the dog friendly walking paths in the neighborhood, Veterans Park to the Carson River is only a short distance away. This is a large corner lot. Don't miss the Giant RV access with gate access on both sides of the lot. Oversized 2 car garage with workbench. Access to the freeway is only minutes away. Reno is 36 miles away and Lake Tahoe only a short 23 mile ride., The front and back are full landscaped with a drip irrigation system and is low maintenance? The furnace is only 4-5 years old (air) heater, Lg kitchen pantry, architectural features, built in wine rack, pull trash, 5 gas burners, canister lighting, under cabinet lighting, microwave, laundry inside, separate dining rm, remodeled master bath with huge shower, double sink, heated floors,
Zillow last checked: 8 hours ago
Listing updated: May 13, 2025 at 11:55pm
Listed by:
Lisa Williams S.188952 530-260-3087,
Berkshire Hathaway HomeService
Bought with:
Michelle Wallace, S.2936
Wallace Realty
Source: NNRMLS,MLS#: 240003116
Facts & features
Interior
Bedrooms & bathrooms
- Bedrooms: 4
- Bathrooms: 3
- Full bathrooms: 2
- 1/2 bathrooms: 1
Heating
- Electric, Forced Air, Natural Gas, Radiant Floor
Cooling
- Central Air, Electric, Refrigerated
Appliances
- Included: Dishwasher, Disposal, Gas Cooktop, Gas Range, Microwave, Oven, Refrigerator
- Laundry: Cabinets, Laundry Area, Laundry Room, Sink
Features
- Kitchen Island, Pantry, Master Downstairs
- Flooring: Carpet, Laminate, Slate
- Windows: Blinds, Double Pane Windows, Drapes, Vinyl Frames
- Number of fireplaces: 1
- Fireplace features: Free Standing, Wood Burning Stove
Interior area
- Total structure area: 2,320
- Total interior livable area: 2,320 sqft
Property
Parking
- Total spaces: 3
- Parking features: Attached, Garage Door Opener, RV Access/Parking
- Attached garage spaces: 2
- Has carport: Yes
Features
- Stories: 2
- Exterior features: None
- Fencing: Back Yard,Partial
- Has view: Yes
- View description: Mountain(s)
Lot
- Size: 0.33 Acres
- Features: Corner Lot, Landscaped, Level
Details
- Parcel number: 01037701
- Zoning: SF21-P
Construction
Type & style
- Home type: SingleFamily
- Property subtype: Single Family Residence
Materials
- Foundation: Crawl Space
- Roof: Composition,Pitched,Shingle
Condition
- Year built: 1989
Utilities & green energy
- Sewer: Public Sewer
- Water: Public
- Utilities for property: Electricity Available, Internet Available, Natural Gas Available, Sewer Available, Water Available, Cellular Coverage, Water Meter Installed
Community & neighborhood
Security
- Security features: Smoke Detector(s)
Location
- Region: Carson City
- Subdivision: Riverview Terrace P.U.D.
Other
Other facts
- Listing terms: 1031 Exchange,Cash,Conventional,FHA,VA Loan
Price history
| Date | Event | Price |
|---|---|---|
| 5/29/2024 | Sold | $649,000$280/sqft |
Source: | ||
| 3/30/2024 | Pending sale | $649,000$280/sqft |
Source: | ||
| 3/26/2024 | Listed for sale | $649,000$280/sqft |
Source: | ||
Public tax history
| Year | Property taxes | Tax assessment |
|---|---|---|
| 2025 | $3,014 -1.8% | $93,706 -1.4% |
| 2024 | $3,068 +8% | $95,077 +3.7% |
| 2023 | $2,841 +8% | $91,689 +8.7% |
Find assessor info on the county website
Neighborhood: 89701
Nearby schools
GreatSchools rating
- 7/10J C Fremont Elementary SchoolGrades: PK-5Distance: 2.1 mi
- 6/10Eagle Valley Middle SchoolGrades: 6-8Distance: 0.4 mi
- 5/10Carson High SchoolGrades: 9-12Distance: 1.9 mi
Schools provided by the listing agent
- Elementary: Fremont
- Middle: Eagle Valley
- High: Carson
Source: NNRMLS. This data may not be complete. We recommend contacting the local school district to confirm school assignments for this home.
Get a cash offer in 3 minutes
Find out how much your home could sell for in as little as 3 minutes with a no-obligation cash offer.
Estimated market value$671,200
Get a cash offer in 3 minutes
Find out how much your home could sell for in as little as 3 minutes with a no-obligation cash offer.
Estimated market value
$671,200
