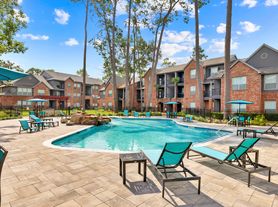Unique corner-lot home in Fountainhead Village on an oversized lot with a private pool and incredible versatility. The main house features 4 bedrooms, 2.5 bathrooms, a formal dining room, den, and a sunroom that opens directly to the pool for seamless indoor outdoor living. The primary bedroom offers beautiful bay windows, while the primary bathroom includes his-and-hers sinks and dual closets for added comfort. Upstairs features a spacious game room, and the home comes complete with a washer, dryer, and refrigerator. Connected to the main home, the apartment over the garage has its own private entrance, 2 bedrooms, a living room, and a full kitchen ideal for guests or for a big family. Recent upgrades include updated windows, no carpet, CertainTeed Landmark roof, Luxury Vinyl Plank flooring, fresh eco-friendly interior paint, and refinished cabinets using premium Sherwin-Williams enamel. A truly rare and flexible property! Call for your private showing!
Copyright notice - Data provided by HAR.com 2022 - All information provided should be independently verified.
House for rent
$3,300/mo
4735 Charade Dr, Houston, TX 77066
5beds
3,783sqft
Price may not include required fees and charges.
Singlefamily
Available now
Electric
Electric dryer hookup laundry
2 Parking spaces parking
Natural gas, fireplace
What's special
Private poolFresh eco-friendly interior paintFormal dining roomUnique corner-lot homeUpdated windowsOversized lotCertainteed landmark roof
- 17 hours |
- -- |
- -- |
Travel times
Looking to buy when your lease ends?
Consider a first-time homebuyer savings account designed to grow your down payment with up to a 6% match & a competitive APY.
Facts & features
Interior
Bedrooms & bathrooms
- Bedrooms: 5
- Bathrooms: 4
- Full bathrooms: 3
- 1/2 bathrooms: 1
Rooms
- Room types: Family Room, Office, Sun Room
Heating
- Natural Gas, Fireplace
Cooling
- Electric
Appliances
- Included: Dishwasher, Disposal, Dryer, Microwave, Oven, Refrigerator, Stove, Washer
- Laundry: Electric Dryer Hookup, In Unit, Washer Hookup
Features
- Primary Bed - 1st Floor, Sitting Area, Walk-In Closet(s), Wet Bar
- Flooring: Tile
- Has fireplace: Yes
Interior area
- Total interior livable area: 3,783 sqft
Property
Parking
- Total spaces: 2
- Parking features: Covered
- Details: Contact manager
Features
- Stories: 2
- Exterior features: 1 Living Area, Architecture Style: Traditional, Back Yard, Corner Lot, Detached, Electric Dryer Hookup, Formal Dining, Formal Living, Full Size, Gameroom Up, Garage Apartment, Guest Room, Guest Suite w/Kitchen, Heating: Gas, Kitchen/Dining Combo, Living Area - 1st Floor, Living Area - 2nd Floor, Living/Dining Combo, Lot Features: Back Yard, Corner Lot, Subdivided, Oversized, Primary Bed - 1st Floor, Screen Enclosure, Sitting Area, Subdivided, Utility Room, Walk-In Closet(s), Washer Hookup, Wet Bar
- Has private pool: Yes
Details
- Parcel number: 1112630000009
Construction
Type & style
- Home type: SingleFamily
- Property subtype: SingleFamily
Condition
- Year built: 1979
Community & HOA
HOA
- Amenities included: Pool
Location
- Region: Houston
Financial & listing details
- Lease term: Long Term,12 Months
Price history
| Date | Event | Price |
|---|---|---|
| 11/19/2025 | Listed for rent | $3,300+50%$1/sqft |
Source: | ||
| 1/29/2022 | Listing removed | -- |
Source: | ||
| 12/22/2020 | Price change | $311,900-1%$82/sqft |
Source: REALM Real Estate Professional #74318062 | ||
| 11/4/2020 | Price change | $314,900-1.6%$83/sqft |
Source: REALM Real Estate Professional #74318062 | ||
| 10/18/2020 | Listed for sale | $319,900+20.8%$85/sqft |
Source: REALM Real Estate Professional #74318062 | ||
