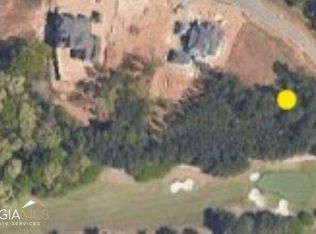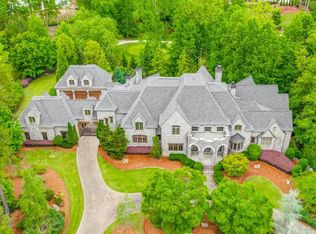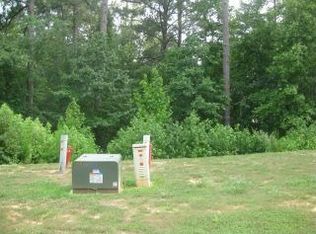This 11034 square foot single family home has 7 bedrooms and 10.0 bathrooms. This home is located at 4735 Whitestone Way, Suwanee, GA 30024.
This property is off market, which means it's not currently listed for sale or rent on Zillow. This may be different from what's available on other websites or public sources.


