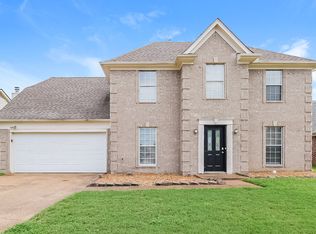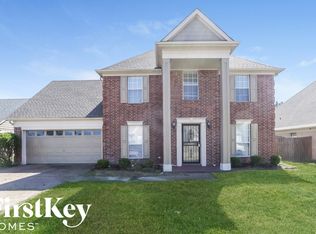Sold for $245,350
$245,350
4736 Ridge Walk Ln, Memphis, TN 38125
3beds
1,233sqft
Single Family Residence
Built in 2002
7,840.8 Square Feet Lot
$237,700 Zestimate®
$199/sqft
$1,617 Estimated rent
Home value
$237,700
$219,000 - $257,000
$1,617/mo
Zestimate® history
Loading...
Owner options
Explore your selling options
What's special
Wow! Absolutely beautiful home with Soaring ceilings, tons of natural light. Open concept, 3 bedroom split plan with Brand new Pella windows and doors, new commercial grade Luxury Vinyl flooring throughout! New Porcelain flooring in bathrooms. Upgrades galore! New lighting fixtures, Stainless Steel Appliances less than 6 months old. Custom Window Shades throughout. Conveniently located, County Taxes only! Serene backyard with extended patio, perfect for outdoor entertaining.
Zillow last checked: 8 hours ago
Listing updated: August 30, 2024 at 12:54pm
Listed by:
Cresha C Rounds,
Adaro Realty, Inc.
Bought with:
Joy Leerskov
Crye-Leike, Inc., REALTORS
Source: MAAR,MLS#: 10177744
Facts & features
Interior
Bedrooms & bathrooms
- Bedrooms: 3
- Bathrooms: 2
- Full bathrooms: 2
Primary bedroom
- Features: Vaulted/Coffered Ceiling, Hardwood Floor
- Level: First
- Dimensions: 0 x 0
Bedroom 2
- Features: Hardwood Floor
- Level: First
Bedroom 3
- Features: Hardwood Floor
- Level: First
Primary bathroom
- Features: Double Vanity, Whirlpool Tub, Separate Shower, Tile Floor
Dining room
- Dimensions: 0 x 0
Kitchen
- Features: Eat-in Kitchen, Breakfast Bar
Living room
- Dimensions: 0 x 0
Den
- Dimensions: 0 x 0
Heating
- Central
Cooling
- Central Air
Appliances
- Included: Range/Oven, Dishwasher, Microwave, Refrigerator
- Laundry: Laundry Room
Features
- All Bedrooms Down, Primary Down, Vaulted/Coffered Primary, Split Bedroom Plan, Renovated Bathroom, Luxury Primary Bath, Double Vanity Bath, Separate Tub & Shower, Full Bath Down
- Flooring: Wood Laminate Floors, Tile
- Number of fireplaces: 1
- Fireplace features: Ventless
Interior area
- Total interior livable area: 1,233 sqft
Property
Parking
- Total spaces: 2
- Parking features: Driveway/Pad, Garage Faces Front
- Has garage: Yes
- Covered spaces: 2
- Has uncovered spaces: Yes
Features
- Stories: 1
- Patio & porch: Patio
- Pool features: None
- Has spa: Yes
- Spa features: Whirlpool(s), Bath
- Fencing: Wood,Wood Fence
Lot
- Size: 7,840 sqft
- Dimensions: 8040 SF 60 x 134
- Features: Level, Well Landscaped Grounds
Details
- Parcel number: D0256T C00115
Construction
Type & style
- Home type: SingleFamily
- Architectural style: Traditional
- Property subtype: Single Family Residence
Materials
- Brick Veneer
- Foundation: Slab
- Roof: Composition Shingles
Condition
- New construction: No
- Year built: 2002
Community & neighborhood
Location
- Region: Memphis
- Subdivision: Shelby Woodlands Pd Ph Iii
Other
Other facts
- Price range: $245.4K - $245.4K
- Listing terms: Conventional,FHA,VA Loan
Price history
| Date | Event | Price |
|---|---|---|
| 8/29/2024 | Sold | $245,350-7.4%$199/sqft |
Source: | ||
| 8/24/2024 | Pending sale | $264,997$215/sqft |
Source: | ||
| 8/3/2024 | Contingent | $264,997$215/sqft |
Source: | ||
| 7/26/2024 | Listed for sale | $264,997+55.9%$215/sqft |
Source: | ||
| 4/17/2020 | Sold | $170,000+3%$138/sqft |
Source: | ||
Public tax history
| Year | Property taxes | Tax assessment |
|---|---|---|
| 2025 | $1,584 +30% | $58,875 +63.8% |
| 2024 | $1,219 | $35,950 |
| 2023 | $1,219 | $35,950 |
Find assessor info on the county website
Neighborhood: 38125
Nearby schools
GreatSchools rating
- 8/10Southwind Elementary SchoolGrades: PK-5Distance: 0.9 mi
- 4/10Highland Oaks Middle SchoolGrades: 6-8Distance: 1.6 mi
- 3/10Southwind High SchoolGrades: 9-12Distance: 0.4 mi
Get pre-qualified for a loan
At Zillow Home Loans, we can pre-qualify you in as little as 5 minutes with no impact to your credit score.An equal housing lender. NMLS #10287.
Sell with ease on Zillow
Get a Zillow Showcase℠ listing at no additional cost and you could sell for —faster.
$237,700
2% more+$4,754
With Zillow Showcase(estimated)$242,454

