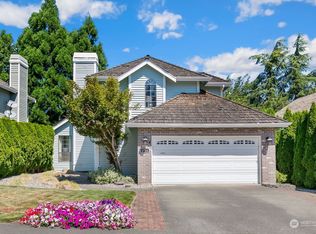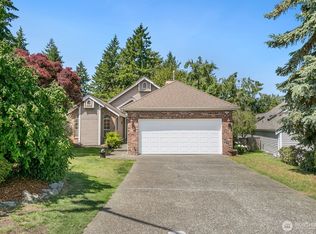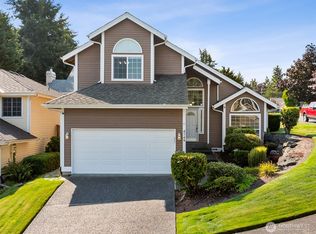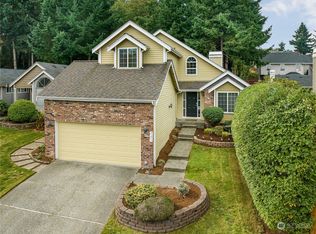Sold
Listed by:
Dinato Luz,
Berkshire Hathaway HS NW
Bought with: Tribeca NW Real Estate
$590,000
4736 SW 314th Place, Federal Way, WA 98023
3beds
1,900sqft
Single Family Residence
Built in 1985
5,000.69 Square Feet Lot
$590,100 Zestimate®
$311/sqft
$2,961 Estimated rent
Home value
$590,100
$549,000 - $637,000
$2,961/mo
Zestimate® history
Loading...
Owner options
Explore your selling options
What's special
MAJOR PRICE DROP*** Nestled in the sought-after Westbury community, this 3Bed/2.5Bath home w/an inviting layout. Main level-living room w/vaulted ceilings, gas fireplace, Dining Rm, spacious kitchen w/an island w/a sink, breakfast bar, plenty of Cabinets, seamlessly flowing into the cozy family room w/an additional fireplace. Step outside to a fully fenced yard w/good size deck that wraps around the back of the house providing the perfect blend of relaxation & outdoor enjoyment. Primary Suite features vaulted ceilings, soaking tub, separate shower, double sinks along w/2 bedrooms & Full bath. Next to the scenic community trail & backing onto a serene greenspace. Make this home your own.
Zillow last checked: 8 hours ago
Listing updated: November 26, 2025 at 07:59pm
Listed by:
Dinato Luz,
Berkshire Hathaway HS NW
Bought with:
Ashley Wise
Tribeca NW Real Estate
Source: NWMLS,MLS#: 2407130
Facts & features
Interior
Bedrooms & bathrooms
- Bedrooms: 3
- Bathrooms: 3
- Full bathrooms: 2
- 1/2 bathrooms: 1
- Main level bathrooms: 1
Other
- Level: Main
Dining room
- Level: Main
Entry hall
- Level: Main
Family room
- Level: Main
Kitchen with eating space
- Level: Main
Living room
- Level: Main
Utility room
- Level: Main
Heating
- Fireplace, Forced Air, Electric, Natural Gas
Cooling
- Forced Air
Appliances
- Included: Dishwasher(s), Microwave(s), Refrigerator(s), Stove(s)/Range(s), Water Heater: Gas, Water Heater Location: Garage
Features
- Bath Off Primary, Central Vacuum, Ceiling Fan(s), Dining Room
- Flooring: Hardwood, Carpet
- Doors: French Doors
- Windows: Skylight(s)
- Basement: None
- Number of fireplaces: 2
- Fireplace features: Electric, Gas, Wood Burning, Main Level: 2, Fireplace
Interior area
- Total structure area: 1,900
- Total interior livable area: 1,900 sqft
Property
Parking
- Total spaces: 2
- Parking features: Driveway, Attached Garage, Off Street
- Attached garage spaces: 2
Features
- Levels: Two
- Stories: 2
- Entry location: Main
- Patio & porch: Bath Off Primary, Built-In Vacuum, Ceiling Fan(s), Dining Room, Fireplace, French Doors, Jetted Tub, Security System, Skylight(s), Vaulted Ceiling(s), Water Heater, Wet Bar, Wired for Generator
- Spa features: Bath
- Has view: Yes
- View description: Territorial
Lot
- Size: 5,000 sqft
- Dimensions: 49' x 101'
- Features: Curbs, Paved, Sidewalk, Cable TV, Deck, Fenced-Fully, Gas Available
- Topography: Level,Partial Slope
Details
- Parcel number: 2115720060
- Zoning description: Jurisdiction: City
- Special conditions: Standard
- Other equipment: Wired for Generator
Construction
Type & style
- Home type: SingleFamily
- Property subtype: Single Family Residence
Materials
- Brick, Wood Products
- Foundation: Poured Concrete
Condition
- Good
- Year built: 1985
- Major remodel year: 1985
Utilities & green energy
- Electric: Company: PSE
- Sewer: Sewer Connected, Company: Lakehaven
- Water: Public, Company: Tacoma Public Utilities
- Utilities for property: Xfinity, Xfinity
Community & neighborhood
Security
- Security features: Security System
Community
- Community features: CCRs, Park
Location
- Region: Federal Way
- Subdivision: Dumas Bay
HOA & financial
HOA
- HOA fee: $19 monthly
- Services included: Common Area Maintenance
- Association phone: 206-212-2244
Other
Other facts
- Listing terms: Cash Out,Conventional,FHA,VA Loan
- Cumulative days on market: 98 days
Price history
| Date | Event | Price |
|---|---|---|
| 11/26/2025 | Sold | $590,000-1.5%$311/sqft |
Source: | ||
| 10/29/2025 | Pending sale | $599,000$315/sqft |
Source: | ||
| 10/9/2025 | Listed for sale | $599,000$315/sqft |
Source: | ||
| 10/2/2025 | Pending sale | $599,000$315/sqft |
Source: | ||
| 9/17/2025 | Price change | $599,000-6%$315/sqft |
Source: | ||
Public tax history
| Year | Property taxes | Tax assessment |
|---|---|---|
| 2024 | $718 -4.2% | $347,000 |
| 2023 | $750 | $347,000 |
| 2022 | -- | $347,000 |
Find assessor info on the county website
Neighborhood: Twin Lakes
Nearby schools
GreatSchools rating
- 7/10Twin Lakes Elementary SchoolGrades: PK-5Distance: 0.4 mi
- 4/10Lakota Middle SchoolGrades: 6-8Distance: 1.9 mi
- 3/10Decatur High SchoolGrades: 9-12Distance: 1.2 mi

Get pre-qualified for a loan
At Zillow Home Loans, we can pre-qualify you in as little as 5 minutes with no impact to your credit score.An equal housing lender. NMLS #10287.
Sell for more on Zillow
Get a free Zillow Showcase℠ listing and you could sell for .
$590,100
2% more+ $11,802
With Zillow Showcase(estimated)
$601,902


