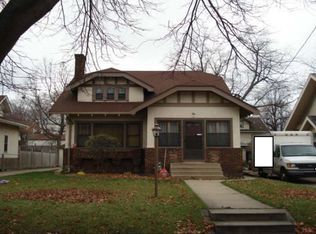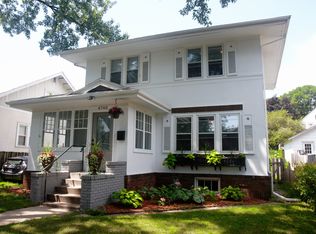Closed
$315,000
4736 Stevens Ave, Minneapolis, MN 55419
4beds
3,576sqft
Single Family Residence
Built in 1925
6,534 Square Feet Lot
$353,300 Zestimate®
$88/sqft
$4,535 Estimated rent
Home value
$353,300
$318,000 - $392,000
$4,535/mo
Zestimate® history
Loading...
Owner options
Explore your selling options
What's special
Charming 1925 South Minneapolis home, large floor plan, needing some updates to bring it to its former beauty. Great opportunity to build instant equity - home needs work throughout and is ready for an incredible primary upstairs. Large open basement ready to convert to livable space. Original woodwork and features throughout. Enjoy the large wrap around deck leading to the garage. A fantastic opportunity to purchase a larger floor plan south Minneapolis home and remodel to your own desires. The unfinished space on upper level is not included in the finished sq ft.... instant equity once you finish to your desires!
Sold as-is.
Zillow last checked: 8 hours ago
Listing updated: June 01, 2025 at 10:24pm
Listed by:
Francesco Marraffa 612-807-9876,
KILT Real Estate, LLC,
Lisbeth Mingo 612-968-6023
Bought with:
Rina Rivera
Keller Williams Integrity Realty
Source: NorthstarMLS as distributed by MLS GRID,MLS#: 6498075
Facts & features
Interior
Bedrooms & bathrooms
- Bedrooms: 4
- Bathrooms: 2
- Full bathrooms: 2
Bedroom 1
- Level: Upper
- Area: 192 Square Feet
- Dimensions: 12 x 16
Bedroom 2
- Level: Upper
- Area: 462 Square Feet
- Dimensions: 33 x 14
Bedroom 3
- Level: Main
- Area: 169 Square Feet
- Dimensions: 13 x 13
Bedroom 4
- Level: Main
- Area: 144 Square Feet
- Dimensions: 12 x 12
Den
- Level: Main
- Area: 80 Square Feet
- Dimensions: 10x8
Dining room
- Level: Main
- Area: 210 Square Feet
- Dimensions: 15 x 14
Kitchen
- Level: Main
- Area: 108 Square Feet
- Dimensions: 9 x 12
Living room
- Level: Main
- Area: 300 Square Feet
- Dimensions: 20 x 15
Heating
- Boiler, Hot Water
Cooling
- Window Unit(s)
Appliances
- Included: Dishwasher, Dryer, Microwave, Range, Refrigerator, Washer
Features
- Basement: Full
- Number of fireplaces: 1
- Fireplace features: Living Room, Wood Burning
Interior area
- Total structure area: 3,576
- Total interior livable area: 3,576 sqft
- Finished area above ground: 1,583
- Finished area below ground: 0
Property
Parking
- Total spaces: 2
- Parking features: Detached, Garage Door Opener
- Garage spaces: 2
- Has uncovered spaces: Yes
Accessibility
- Accessibility features: None
Features
- Levels: Two
- Stories: 2
- Patio & porch: Deck, Wrap Around
- Fencing: Wood
Lot
- Size: 6,534 sqft
- Dimensions: 120 x 50
- Features: Near Public Transit, Wooded
Details
- Foundation area: 1350
- Parcel number: 1502824120122
- Zoning description: Residential-Single Family
Construction
Type & style
- Home type: SingleFamily
- Property subtype: Single Family Residence
Materials
- Stucco
- Roof: Pitched
Condition
- Age of Property: 100
- New construction: No
- Year built: 1925
Utilities & green energy
- Gas: Natural Gas
- Sewer: City Sewer/Connected
- Water: City Water/Connected
Community & neighborhood
Location
- Region: Minneapolis
HOA & financial
HOA
- Has HOA: No
Price history
| Date | Event | Price |
|---|---|---|
| 5/31/2024 | Sold | $315,000-6%$88/sqft |
Source: | ||
| 5/2/2024 | Pending sale | $335,000$94/sqft |
Source: | ||
| 4/18/2024 | Price change | $335,000-4.3%$94/sqft |
Source: | ||
| 3/28/2024 | Listed for sale | $350,000+129.1%$98/sqft |
Source: | ||
| 8/13/1999 | Sold | $152,750$43/sqft |
Source: Public Record | ||
Public tax history
| Year | Property taxes | Tax assessment |
|---|---|---|
| 2025 | $5,470 +7.7% | $341,000 -10% |
| 2024 | $5,080 +4.4% | $379,000 -3.1% |
| 2023 | $4,864 +8.6% | $391,000 +4.8% |
Find assessor info on the county website
Neighborhood: Fuller Tangletown
Nearby schools
GreatSchools rating
- 9/10Burroughs Elementary SchoolGrades: K-5Distance: 1.3 mi
- 6/10Justice Page Middle SchoolGrades: 6-8Distance: 0.3 mi
- 8/10Washburn Senior High SchoolGrades: 9-12Distance: 0.4 mi

Get pre-qualified for a loan
At Zillow Home Loans, we can pre-qualify you in as little as 5 minutes with no impact to your credit score.An equal housing lender. NMLS #10287.
Sell for more on Zillow
Get a free Zillow Showcase℠ listing and you could sell for .
$353,300
2% more+ $7,066
With Zillow Showcase(estimated)
$360,366
