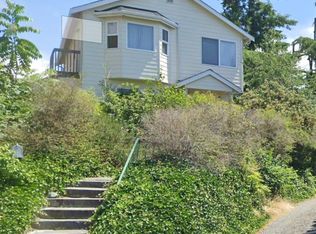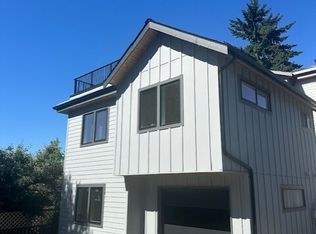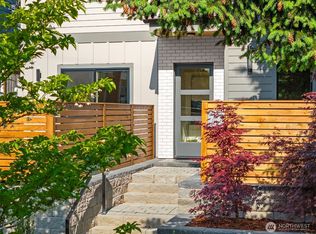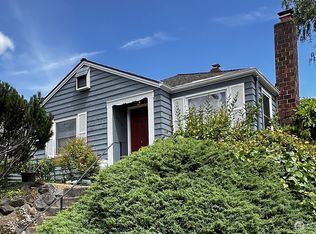Sold
Listed by:
Candace Hagen,
Windermere Real Estate Midtown
Bought with: Windermere Real Estate Midtown
$1,425,000
4737 34th Ave NE, Seattle, WA 98105
4beds
2,211sqft
Single Family Residence
Built in 1927
3,998.81 Square Feet Lot
$1,447,900 Zestimate®
$645/sqft
$4,536 Estimated rent
Home value
$1,447,900
$1.38M - $1.52M
$4,536/mo
Zestimate® history
Loading...
Owner options
Explore your selling options
What's special
Beautifully updated, this 4 bed, 3 bath Bryant Tudor seamlessly combines timeless architecture with modern comfort. Thoughtfully renovated by the owners with care and attention to detail, it features designer finishes, custom cabinetry, Viking and Bosch appliances, and quarter-sawn oak floors. All major systems—HVAC, plumbing, and electrical—have been replaced, complemented by a heat pump and AC for year-round comfort and a new roof in 2025. Upstairs, enjoy territorial views with a glimpse of Mt. Rainier, while the cedar deck provides an ideal space for entertaining. Smart-home and EV-ready with a one-car garage, this home offers a prime Bryant location near shops, cafes, Burke-Gilman, steps to U Village and top-rated schools.
Zillow last checked: 8 hours ago
Listing updated: October 27, 2025 at 04:05am
Offers reviewed: Sep 16
Listed by:
Candace Hagen,
Windermere Real Estate Midtown
Bought with:
Renee Menti Ruhl, 2804
Windermere Real Estate Midtown
Kelsey Ruhl, 23031967
Windermere Real Estate Midtown
Source: NWMLS,MLS#: 2431129
Facts & features
Interior
Bedrooms & bathrooms
- Bedrooms: 4
- Bathrooms: 3
- Full bathrooms: 1
- 3/4 bathrooms: 2
- Main level bathrooms: 1
- Main level bedrooms: 1
Bedroom
- Level: Lower
Bedroom
- Level: Main
Bathroom full
- Level: Main
Bathroom three quarter
- Level: Lower
Dining room
- Level: Main
Entry hall
- Level: Main
Family room
- Level: Lower
Kitchen without eating space
- Level: Main
Living room
- Level: Main
Utility room
- Level: Lower
Heating
- Heat Pump, Electric
Cooling
- Central Air
Appliances
- Included: Dishwasher(s), Disposal, Dryer(s), Microwave(s), Refrigerator(s), Stove(s)/Range(s), Washer(s), Garbage Disposal
Features
- Bath Off Primary, Dining Room, High Tech Cabling
- Flooring: Hardwood, Stone, Vinyl Plank
- Doors: French Doors
- Windows: Double Pane/Storm Window, Skylight(s)
- Basement: Daylight
- Has fireplace: No
Interior area
- Total structure area: 2,211
- Total interior livable area: 2,211 sqft
Property
Parking
- Total spaces: 1
- Parking features: Attached Garage, Off Street
- Attached garage spaces: 1
Features
- Levels: One and One Half
- Stories: 1
- Entry location: Main
- Patio & porch: Bath Off Primary, Double Pane/Storm Window, Dining Room, French Doors, High Tech Cabling, Skylight(s), SMART Wired, Sprinkler System, Wine/Beverage Refrigerator
- Has view: Yes
- View description: Mountain(s), Territorial
Lot
- Size: 3,998 sqft
- Features: Paved, Sidewalk, Deck, Fenced-Fully, Gas Available, High Speed Internet
- Topography: Level
- Residential vegetation: Garden Space
Details
- Parcel number: 2436200255
- Special conditions: Standard
Construction
Type & style
- Home type: SingleFamily
- Architectural style: Tudor
- Property subtype: Single Family Residence
Materials
- Cement/Concrete
- Foundation: Poured Concrete
- Roof: Composition
Condition
- Year built: 1927
Utilities & green energy
- Electric: Company: Seattle City Light
- Sewer: Sewer Connected, Company: Seattle Public Utilities
- Water: Public, Company: Seattle Public Utilities
Community & neighborhood
Location
- Region: Seattle
- Subdivision: Bryant
Other
Other facts
- Listing terms: Cash Out,Conventional,FHA,VA Loan
- Cumulative days on market: 7 days
Price history
| Date | Event | Price |
|---|---|---|
| 9/26/2025 | Sold | $1,425,000$645/sqft |
Source: | ||
| 9/16/2025 | Pending sale | $1,425,000$645/sqft |
Source: | ||
| 9/10/2025 | Listed for sale | $1,425,000+95.2%$645/sqft |
Source: | ||
| 12/23/2014 | Sold | $730,000-1.4%$330/sqft |
Source: | ||
| 12/2/2014 | Pending sale | $740,000$335/sqft |
Source: Windermere Real Estate Company #704150 | ||
Public tax history
| Year | Property taxes | Tax assessment |
|---|---|---|
| 2024 | $10,751 +16.2% | $1,105,000 +14.9% |
| 2023 | $9,252 -4.3% | $962,000 -14.7% |
| 2022 | $9,670 +6.9% | $1,128,000 +16.3% |
Find assessor info on the county website
Neighborhood: Ravenna
Nearby schools
GreatSchools rating
- 6/10Bryant Elementary SchoolGrades: K-5Distance: 0.5 mi
- 8/10Eckstein Middle SchoolGrades: 6-8Distance: 1.3 mi
- 10/10Roosevelt High SchoolGrades: 9-12Distance: 1.4 mi
Schools provided by the listing agent
- Elementary: Bryant
- Middle: Eckstein Mid
- High: Roosevelt High
Source: NWMLS. This data may not be complete. We recommend contacting the local school district to confirm school assignments for this home.

Get pre-qualified for a loan
At Zillow Home Loans, we can pre-qualify you in as little as 5 minutes with no impact to your credit score.An equal housing lender. NMLS #10287.
Sell for more on Zillow
Get a free Zillow Showcase℠ listing and you could sell for .
$1,447,900
2% more+ $28,958
With Zillow Showcase(estimated)
$1,476,858


