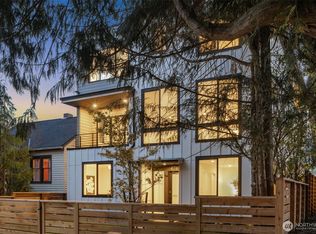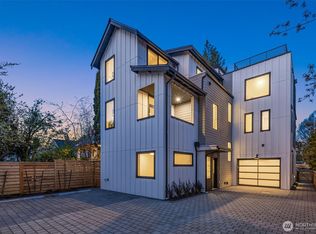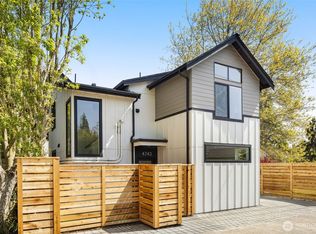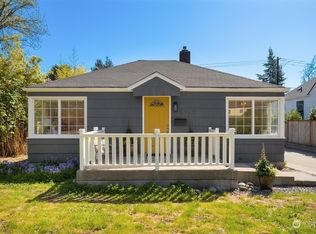Sold
Listed by:
Sarah Rood,
COMPASS,
Chris Rood,
COMPASS
Bought with: Windermere West Metro
$970,000
4737 49th Avenue SW, Seattle, WA 98116
3beds
2,447sqft
Single Family Residence
Built in 1929
5,018.11 Square Feet Lot
$1,026,600 Zestimate®
$396/sqft
$4,544 Estimated rent
Home value
$1,026,600
$965,000 - $1.09M
$4,544/mo
Zestimate® history
Loading...
Owner options
Explore your selling options
What's special
Just a half-mile west from the Alaska Junction - from a plethora of restaurants, shopping and the weekly farmer's market! Main level with hardwoods, built-in shelves, large picture windows and gas remote-control fireplace. Kitchen features black stainless smart appliances and french doors leading out to entertainment-sized deck & fenced backyard. One large bedroom on the main floor with walk-in closet. Upstairs, an oversized primary suite with vaulted ceiling, custom walk-in closet and primary bath with large walk-in shower (6 showerheads!). 3rd (nonconforming) bedroom is upstairs and ideal for private office space. Basement theater room with tiered seating and all theater equipment included. A/C, driveway, tons of storage and newer roof.
Zillow last checked: 8 hours ago
Listing updated: February 09, 2024 at 12:47pm
Listed by:
Sarah Rood,
COMPASS,
Chris Rood,
COMPASS
Bought with:
Shelley Godwin, 110889
Windermere West Metro
Source: NWMLS,MLS#: 2187809
Facts & features
Interior
Bedrooms & bathrooms
- Bedrooms: 3
- Bathrooms: 2
- Full bathrooms: 1
- 3/4 bathrooms: 1
- Main level bedrooms: 1
Heating
- Fireplace(s), Forced Air
Cooling
- Forced Air
Appliances
- Included: Dishwasher_, Dryer, GarbageDisposal_, Microwave_, Refrigerator_, StoveRange_, Washer, Dishwasher, Garbage Disposal, Microwave, Refrigerator, StoveRange, Water Heater: Electric, Water Heater Location: Basement
Features
- Bath Off Primary, Ceiling Fan(s)
- Flooring: Bamboo/Cork, Ceramic Tile, Hardwood, Vinyl Plank, Carpet
- Windows: Double Pane/Storm Window, Skylight(s)
- Basement: Partially Finished
- Number of fireplaces: 1
- Fireplace features: Gas, Main Level: 1, Fireplace
Interior area
- Total structure area: 2,447
- Total interior livable area: 2,447 sqft
Property
Parking
- Parking features: Driveway
Features
- Levels: Two
- Stories: 2
- Patio & porch: Bamboo/Cork, Ceramic Tile, Hardwood, Wall to Wall Carpet, Bath Off Primary, Ceiling Fan(s), Double Pane/Storm Window, Skylight(s), Vaulted Ceiling(s), Walk-In Closet(s), Fireplace, Water Heater
- Has view: Yes
- View description: Territorial
Lot
- Size: 5,018 sqft
- Features: Curbs, Paved, Sidewalk, Deck, Fenced-Fully, Gas Available, High Speed Internet, Outbuildings, Sprinkler System
- Topography: Level
- Residential vegetation: Fruit Trees, Garden Space
Details
- Parcel number: 7936000502
- Special conditions: Standard
Construction
Type & style
- Home type: SingleFamily
- Property subtype: Single Family Residence
Materials
- Wood Siding
- Roof: Composition
Condition
- Year built: 1929
- Major remodel year: 1929
Utilities & green energy
- Electric: Company: PSE / Seattle City Light
- Sewer: Sewer Connected, Company: Seattle Public Utilities
- Water: Public, Company: Seattle Public Utilities
Community & neighborhood
Location
- Region: Seattle
- Subdivision: Genesee
Other
Other facts
- Listing terms: Cash Out,Conventional,FHA,VA Loan
- Cumulative days on market: 484 days
Price history
| Date | Event | Price |
|---|---|---|
| 2/9/2024 | Sold | $970,000-5.8%$396/sqft |
Source: | ||
| 1/24/2024 | Pending sale | $1,029,990$421/sqft |
Source: | ||
| 1/11/2024 | Listed for sale | $1,029,990+43.7%$421/sqft |
Source: | ||
| 6/16/2016 | Sold | $717,000+147.9%$293/sqft |
Source: | ||
| 5/14/2004 | Sold | $289,200$118/sqft |
Source: | ||
Public tax history
| Year | Property taxes | Tax assessment |
|---|---|---|
| 2024 | $9,482 +7.9% | $956,000 +7.4% |
| 2023 | $8,788 +5.2% | $890,000 -5.7% |
| 2022 | $8,353 +9.7% | $944,000 +19.6% |
Find assessor info on the county website
Neighborhood: Genesee
Nearby schools
GreatSchools rating
- 8/10Genesee Hill Elementary SchoolGrades: K-5Distance: 0.4 mi
- 9/10Madison Middle SchoolGrades: 6-8Distance: 1 mi
- 7/10West Seattle High SchoolGrades: 9-12Distance: 1.2 mi
Schools provided by the listing agent
- Elementary: Genesee Hill Elementary
- Middle: Madison Mid
- High: West Seattle High
Source: NWMLS. This data may not be complete. We recommend contacting the local school district to confirm school assignments for this home.

Get pre-qualified for a loan
At Zillow Home Loans, we can pre-qualify you in as little as 5 minutes with no impact to your credit score.An equal housing lender. NMLS #10287.
Sell for more on Zillow
Get a free Zillow Showcase℠ listing and you could sell for .
$1,026,600
2% more+ $20,532
With Zillow Showcase(estimated)
$1,047,132


