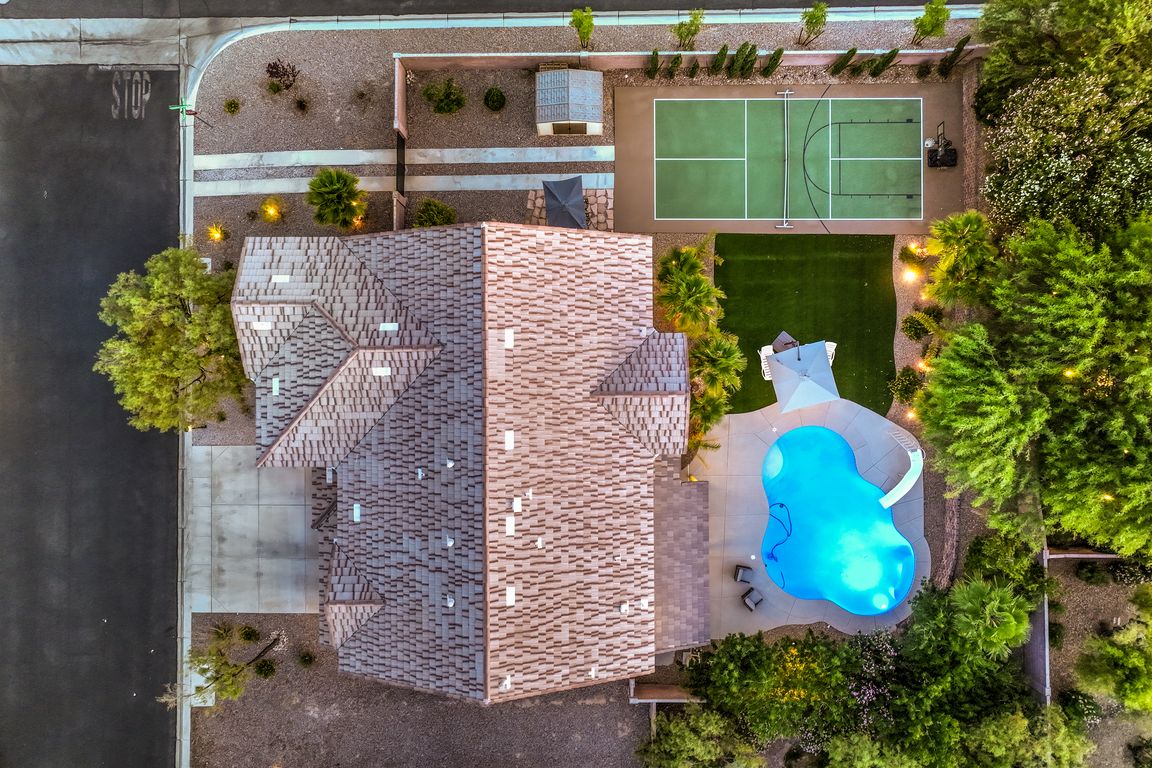
Active
$1,200,000
5beds
4,225sqft
4737 Barcelona Ridge Ct, Las Vegas, NV 89129
5beds
4,225sqft
Single family residence
Built in 2004
0.46 Acres
3 Attached garage spaces
$284 price/sqft
$145 monthly HOA fee
What's special
Sparkling poolTasteful finishesPersonal basketball courtSpacious rv parkingPrivate pickleball courtAbundant natural lightStunning backyard
Entertainer's paradise perfectly designed for those who love active, luxurious living! Nestled on an expansive corner lot, this exceptional property features spacious RV parking, accommodating your recreational vehicles with ease. Your personal oasis awaits in the stunning backyard, complete with a sparkling pool ideal for relaxing afternoons or festive gatherings with ...
- 36 days
- on Zillow |
- 1,810 |
- 81 |
Source: LVR,MLS#: 2695637 Originating MLS: Greater Las Vegas Association of Realtors Inc
Originating MLS: Greater Las Vegas Association of Realtors Inc
Travel times
Kitchen
Living Room
Primary Bedroom
Zillow last checked: 7 hours ago
Listing updated: July 13, 2025 at 02:00pm
Listed by:
Jason Milligan S.0179654 (702)400-7235,
eXp Realty
Source: LVR,MLS#: 2695637 Originating MLS: Greater Las Vegas Association of Realtors Inc
Originating MLS: Greater Las Vegas Association of Realtors Inc
Facts & features
Interior
Bedrooms & bathrooms
- Bedrooms: 5
- Bathrooms: 3
- Full bathrooms: 3
Primary bedroom
- Description: Ceiling Fan,Upstairs,Walk-In Closet(s)
- Dimensions: 26x19
Bedroom 2
- Description: Ceiling Light,Upstairs,Walk-In Closet(s)
- Dimensions: 13x10
Bedroom 3
- Description: Ceiling Light,Closet,Upstairs
- Dimensions: 13x11
Bedroom 4
- Description: Ceiling Light,Closet,Upstairs
- Dimensions: 14x11
Bedroom 5
- Description: Ceiling Fan,Closet,Downstairs
- Dimensions: 13x12
Den
- Description: Ceiling Fan,Double Doors,Upstairs
Dining room
- Description: Dining Area
- Dimensions: 14x12
Family room
- Description: Ceiling Fan,Downstairs
- Dimensions: 20x16
Kitchen
- Description: Breakfast Bar/Counter,Island,Pantry,Stainless Steel Appliances
Living room
- Description: Formal,Vaulted Ceiling
- Dimensions: 16x13
Heating
- Central, Gas
Cooling
- Central Air, Electric, 2 Units
Appliances
- Included: Built-In Gas Oven, Double Oven, Dryer, Dishwasher, Gas Cooktop, Disposal, Microwave, Refrigerator, Washer
- Laundry: Gas Dryer Hookup, Main Level, Laundry Room
Features
- Bedroom on Main Level, Ceiling Fan(s), Window Treatments
- Flooring: Carpet, Ceramic Tile
- Windows: Blinds, Double Pane Windows, Window Treatments
- Number of fireplaces: 1
- Fireplace features: Family Room, Gas
Interior area
- Total structure area: 4,225
- Total interior livable area: 4,225 sqft
Video & virtual tour
Property
Parking
- Total spaces: 3
- Parking features: Attached, Garage, Garage Door Opener, Inside Entrance, Open, Private, RV Gated, RV Access/Parking, RV Paved
- Attached garage spaces: 3
- Has uncovered spaces: Yes
Features
- Stories: 2
- Patio & porch: Balcony, Covered, Patio
- Exterior features: Balcony, Patio, Private Yard, Shed, Sprinkler/Irrigation
- Has private pool: Yes
- Pool features: In Ground, Private
- Fencing: Block,Back Yard
- Has view: Yes
- View description: City, Mountain(s)
Lot
- Size: 0.46 Acres
- Features: 1/4 to 1 Acre Lot, Drip Irrigation/Bubblers, Desert Landscaping, Landscaped, Synthetic Grass
Details
- Additional structures: Shed(s)
- Parcel number: 13805110050
- Zoning description: Single Family
- Horse amenities: None
Construction
Type & style
- Home type: SingleFamily
- Architectural style: Two Story
- Property subtype: Single Family Residence
Materials
- Frame, Stucco
- Roof: Tile
Condition
- Resale
- Year built: 2004
Utilities & green energy
- Electric: Photovoltaics None
- Sewer: Public Sewer
- Water: Public
- Utilities for property: Cable Available, Underground Utilities
Green energy
- Energy efficient items: Windows
Community & HOA
Community
- Security: Gated Community
- Subdivision: Spanish Spgs At Lone Mountain
HOA
- Has HOA: Yes
- Amenities included: Gated, Playground
- Services included: Association Management
- HOA fee: $145 monthly
- HOA name: Spanish Springs HOA
- HOA phone: 702-458-2580
Location
- Region: Las Vegas
Financial & listing details
- Price per square foot: $284/sqft
- Tax assessed value: $752,317
- Annual tax amount: $5,645
- Date on market: 6/27/2025
- Listing agreement: Exclusive Right To Sell
- Listing terms: Cash,Conventional