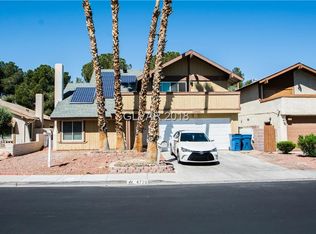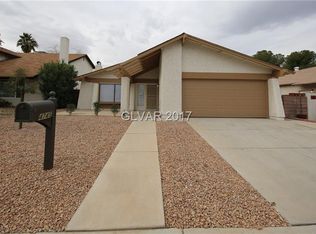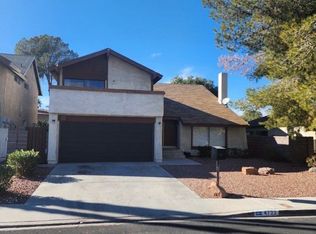Closed
$365,000
4737 Monaco Rd, Las Vegas, NV 89121
3beds
1,574sqft
Single Family Residence
Built in 1975
5,662.8 Square Feet Lot
$359,800 Zestimate®
$232/sqft
$1,832 Estimated rent
Home value
$359,800
$327,000 - $396,000
$1,832/mo
Zestimate® history
Loading...
Owner options
Explore your selling options
What's special
This charming single-story home features 3 bedrooms, 2 bathrooms, and a 2-car garage. The kitchen boasts countertops and ample cabinetry for storage, while the spacious primary bedroom includes lots of closet space. Two separate living areas—a formal living room in the front and a family/dining room combo off the kitchen—create a great flow for entertaining. The large backyard offers a full-length uncovered patio and side yards, ideal for a garden or dog run. A gate in the backyard wall provides direct access to one of several community walking paths that lead to a dog park, tennis courts, and a community pool.
Zillow last checked: 8 hours ago
Listing updated: August 13, 2025 at 02:14pm
Listed by:
Arthur Chung BS.0146862 (702)372-9397,
Las Vegas Realty LLC
Bought with:
Jessica Cordero, S.0181176
Huntington & Ellis, A Real Est
Source: LVR,MLS#: 2701031 Originating MLS: Greater Las Vegas Association of Realtors Inc
Originating MLS: Greater Las Vegas Association of Realtors Inc
Facts & features
Interior
Bedrooms & bathrooms
- Bedrooms: 3
- Bathrooms: 2
- Full bathrooms: 1
- 3/4 bathrooms: 1
Primary bedroom
- Description: Downstairs,Pbr Separate From Other
- Dimensions: 15x14
Bedroom 2
- Description: Closet
- Dimensions: 11x10
Bedroom 3
- Description: Closet
- Dimensions: 13x9
Primary bathroom
- Description: Separate Shower,Separate Tub
Kitchen
- Description: Breakfast Bar/Counter,Breakfast Nook/Eating Area,Granite Countertops
- Dimensions: 14x9
Living room
- Description: Formal,Front
- Dimensions: 18x14
Heating
- Central, Gas
Cooling
- Central Air, Electric
Appliances
- Included: Gas Range
- Laundry: Gas Dryer Hookup, Main Level
Features
- Bedroom on Main Level, Ceiling Fan(s), Primary Downstairs
- Flooring: Carpet, Tile
- Number of fireplaces: 1
- Fireplace features: Gas, Living Room
Interior area
- Total structure area: 1,574
- Total interior livable area: 1,574 sqft
Property
Parking
- Total spaces: 2
- Parking features: Attached, Garage, Private
- Attached garage spaces: 2
Features
- Stories: 1
- Patio & porch: Patio
- Exterior features: Patio, Private Yard
- Fencing: Block,Back Yard
Lot
- Size: 5,662 sqft
- Features: < 1/4 Acre
Details
- Parcel number: 16224811040
- Zoning description: Single Family
- Horse amenities: None
Construction
Type & style
- Home type: SingleFamily
- Architectural style: One Story
- Property subtype: Single Family Residence
Materials
- Frame, Stucco, Drywall
- Roof: Composition,Shingle
Condition
- Good Condition,Resale
- Year built: 1975
Utilities & green energy
- Electric: Photovoltaics None
- Sewer: Public Sewer
- Water: Public
- Utilities for property: Underground Utilities
Community & neighborhood
Location
- Region: Las Vegas
- Subdivision: Montara Estate
HOA & financial
HOA
- Has HOA: Yes
- HOA fee: $126 monthly
- Services included: Association Management
- Association name: Montana Estates
- Association phone: 702-362-6262
Other
Other facts
- Listing agreement: Exclusive Right To Sell
- Listing terms: Cash,Conventional,FHA,VA Loan
Price history
| Date | Event | Price |
|---|---|---|
| 8/13/2025 | Sold | $365,000-1.1%$232/sqft |
Source: | ||
| 7/25/2025 | Pending sale | $369,000$234/sqft |
Source: | ||
| 7/15/2025 | Listed for sale | $369,000+16%$234/sqft |
Source: | ||
| 3/14/2023 | Listing removed | -- |
Source: Zillow Rentals Report a problem | ||
| 3/7/2023 | Listed for rent | $1,995$1/sqft |
Source: Zillow Rentals Report a problem | ||
Public tax history
| Year | Property taxes | Tax assessment |
|---|---|---|
| 2025 | $1,371 +7.9% | $54,580 -4% |
| 2024 | $1,270 +8% | $56,856 +20.7% |
| 2023 | $1,176 -4.5% | $47,112 +3.3% |
Find assessor info on the county website
Neighborhood: Paradise
Nearby schools
GreatSchools rating
- 6/10Lewis E Rowe Elementary SchoolGrades: PK-5Distance: 1.3 mi
- 3/10C W Woodbury Middle SchoolGrades: 6-8Distance: 0.7 mi
- 3/10Del Sol High SchoolGrades: 9-12Distance: 1.7 mi
Schools provided by the listing agent
- Elementary: Rowe, Lewis E.,Rowe, Lewis E.
- Middle: Woodbury C. W.
- High: Del Sol HS
Source: LVR. This data may not be complete. We recommend contacting the local school district to confirm school assignments for this home.
Get pre-qualified for a loan
At Zillow Home Loans, we can pre-qualify you in as little as 5 minutes with no impact to your credit score.An equal housing lender. NMLS #10287.
Sell with ease on Zillow
Get a Zillow Showcase℠ listing at no additional cost and you could sell for —faster.
$359,800
2% more+$7,196
With Zillow Showcase(estimated)$366,996


