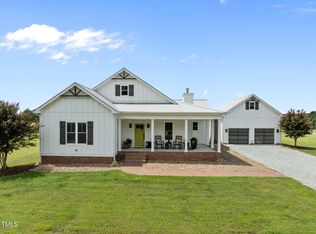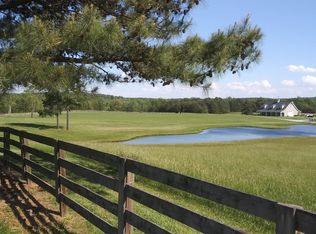Sold for $1,262,500
$1,262,500
4737 Uzzle Rd, Rougemont, NC 27572
3beds
3,533sqft
Stick/Site Built, Residential, Single Family Residence
Built in 2012
16.8 Acres Lot
$1,255,700 Zestimate®
$--/sqft
$4,010 Estimated rent
Home value
$1,255,700
$1.08M - $1.46M
$4,010/mo
Zestimate® history
Loading...
Owner options
Explore your selling options
What's special
Welcome home to "Thistlewood". This 3,533sqft home Hester's Ranch offers 3 bedrooms, 3.5 bathrooms, sitting on a picturesque 16.80 acres. With an open floor plan featuring a chef's kitchen with beautiful gas range and commercial hood, custom cabinets, two convection wall ovens, two dishwashers and a beautiful copper farmhouse sink. Master bedroom on the main level, with spa like bathroom and custom walk-in closet. Upstairs you will find, office space with built-in shelving, two additional bedrooms each with their own full bathrooms and spacious closets. Looking for the perfect outdoor living space? This one has it all! Step outside to the large front porch, perfect for rocking chairs, or to the screened in back porch overlooking the saltwater pool, fenced in pastures, chicken coop, 24x35 horse stable, 48x30 pole barn and a pond nestled behind the mature trees. Whether you are a nature lover, looking for a house to entertain or create your own homestead, the possibilities are endless!
Zillow last checked: 8 hours ago
Listing updated: August 27, 2025 at 05:53am
Listed by:
Shannon Chelenza 336-263-7055,
NorthGroup Real Estate
Bought with:
NONMEMBER NONMEMBER
nonmls
Source: Triad MLS,MLS#: 1183515 Originating MLS: Winston-Salem
Originating MLS: Winston-Salem
Facts & features
Interior
Bedrooms & bathrooms
- Bedrooms: 3
- Bathrooms: 4
- Full bathrooms: 3
- 1/2 bathrooms: 1
- Main level bathrooms: 2
Primary bedroom
- Level: Main
- Dimensions: 15.58 x 16.08
Bedroom 2
- Level: Second
- Dimensions: 15.58 x 14.58
Bedroom 3
- Level: Second
- Dimensions: 15.58 x 14.58
Breakfast
- Level: Main
- Dimensions: 8.58 x 9.67
Dining room
- Level: Main
- Dimensions: 15.58 x 16.08
Entry
- Level: Main
- Dimensions: 5.33 x 19
Entry
- Level: Main
- Dimensions: 9.58 x 6
Kitchen
- Level: Main
- Dimensions: 11.33 x 22.75
Laundry
- Level: Main
- Dimensions: 9.58 x 7.25
Living room
- Level: Main
- Dimensions: 25.17 x 16.67
Other
- Level: Main
- Dimensions: 7.67 x 9
Study
- Level: Second
- Dimensions: 11.75 x 8.58
Heating
- Forced Air, Heat Pump, Electric, Propane
Cooling
- Central Air
Appliances
- Included: Dishwasher, Double Oven, Gas Cooktop, Range Hood, Warming Drawer, Gas Water Heater, Tankless Water Heater
- Laundry: Main Level
Features
- Ceiling Fan(s), Freestanding Tub, Pantry, See Remarks, Central Vacuum, Wet Bar
- Flooring: Tile, Wood
- Basement: Crawl Space
- Number of fireplaces: 1
- Fireplace features: Gas Log, Living Room
Interior area
- Total structure area: 3,533
- Total interior livable area: 3,533 sqft
- Finished area above ground: 3,533
Property
Parking
- Total spaces: 2
- Parking features: Garage, Attached
- Attached garage spaces: 2
Features
- Levels: One and One Half
- Stories: 1
- Patio & porch: Porch
- Exterior features: Sprinkler System
- Pool features: In Ground
- Fencing: Fenced
- Has view: Yes
- View description: Water
- Has water view: Yes
- Water view: Water
- Waterfront features: Pond
Lot
- Size: 16.80 Acres
- Features: Partially Cleared
Details
- Parcel number: 096100384443
- Zoning: Residential
- Special conditions: Owner Sale
- Other equipment: Irrigation Equipment
Construction
Type & style
- Home type: SingleFamily
- Property subtype: Stick/Site Built, Residential, Single Family Residence
Materials
- Cement Siding
Condition
- Year built: 2012
Utilities & green energy
- Sewer: Septic Tank
- Water: Well
Community & neighborhood
Location
- Region: Rougemont
- Subdivision: Hester's Ranch
Other
Other facts
- Listing agreement: Exclusive Right To Sell
- Listing terms: Cash,Conventional
Price history
| Date | Event | Price |
|---|---|---|
| 8/26/2025 | Sold | $1,262,500-4.7% |
Source: | ||
| 7/16/2025 | Pending sale | $1,325,000 |
Source: | ||
| 6/9/2025 | Listed for sale | $1,325,000+1458.8% |
Source: | ||
| 4/8/2011 | Sold | $85,000$24/sqft |
Source: Public Record Report a problem | ||
Public tax history
| Year | Property taxes | Tax assessment |
|---|---|---|
| 2024 | $6,828 +45% | $975,601 +89.2% |
| 2023 | $4,708 +0.2% | $515,513 |
| 2022 | $4,697 +6.6% | $515,513 |
Find assessor info on the county website
Neighborhood: 27572
Nearby schools
GreatSchools rating
- 5/10West Oxford ElementaryGrades: PK-5Distance: 10.2 mi
- 3/10Northern Granville MiddleGrades: 6-8Distance: 11.1 mi
- 2/10Granville Central HighGrades: 9-12Distance: 6.8 mi
Get a cash offer in 3 minutes
Find out how much your home could sell for in as little as 3 minutes with a no-obligation cash offer.
Estimated market value$1,255,700
Get a cash offer in 3 minutes
Find out how much your home could sell for in as little as 3 minutes with a no-obligation cash offer.
Estimated market value
$1,255,700

