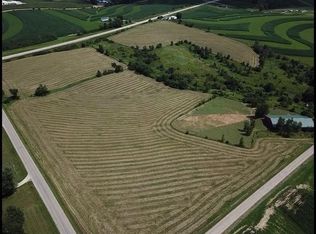Closed
$410,000
4738 Green River Road, Fennimore, WI 53809
3beds
4,800sqft
Single Family Residence
Built in 2002
3.18 Acres Lot
$435,400 Zestimate®
$85/sqft
$2,736 Estimated rent
Home value
$435,400
Estimated sales range
Not available
$2,736/mo
Zestimate® history
Loading...
Owner options
Explore your selling options
What's special
This is a well-maintained classic ranch style home with an open floor plan. Beautiful country home located on 3.18 acres just outside of Fennimore. All exterior walls are cement with a metal roof. 3 legal bedrooms & 2 non-conforming rooms that the sellers use at bedrooms, 2 full baths, main level laundry with 1/2 bath, huge kitchen with full-service island, full bar with walkout patio, In-Floor Heat, 3-car attached garage. Beautiful landscaping along with your own personal orchard. This home is perfect for the large family and for entertaining! Please make your own measurements as measurement are approximate. Front Porch 15x10 Front Paver 25x10 Back Patio 30x30 Back Yard 12x46
Zillow last checked: 8 hours ago
Listing updated: October 24, 2024 at 08:06pm
Listed by:
Brianna Johnson 608-642-0750,
Home Key Real Estate,
Kim Bussan 608-642-0750,
Home Key Real Estate
Bought with:
Gregg Davis
Source: WIREX MLS,MLS#: 1972671 Originating MLS: South Central Wisconsin MLS
Originating MLS: South Central Wisconsin MLS
Facts & features
Interior
Bedrooms & bathrooms
- Bedrooms: 3
- Bathrooms: 3
- Full bathrooms: 2
- 1/2 bathrooms: 1
- Main level bedrooms: 2
Primary bedroom
- Level: Main
- Area: 240
- Dimensions: 20 x 12
Bedroom 2
- Level: Lower
- Area: 120
- Dimensions: 12 x 10
Bedroom 3
- Level: Main
- Area: 168
- Dimensions: 14 x 12
Bathroom
- Features: Master Bedroom Bath: Full, Master Bedroom Bath, Master Bedroom Bath: Walk Through
Family room
- Level: Lower
- Area: 320
- Dimensions: 20 x 16
Kitchen
- Level: Main
- Area: 320
- Dimensions: 20 x 16
Living room
- Level: Main
- Area: 400
- Dimensions: 20 x 20
Heating
- Natural Gas
Cooling
- Central Air
Features
- Basement: Full,Exposed,Full Size Windows,Walk-Out Access,Concrete
Interior area
- Total structure area: 4,800
- Total interior livable area: 4,800 sqft
- Finished area above ground: 2,500
- Finished area below ground: 2,300
Property
Parking
- Total spaces: 3
- Parking features: 3 Car, Attached, Garage Door Opener
- Attached garage spaces: 3
Features
- Levels: One
- Stories: 1
Lot
- Size: 3.18 Acres
Details
- Parcel number: 016003690010
- Zoning: R1
- Special conditions: Real Estate Owned
Construction
Type & style
- Home type: SingleFamily
- Architectural style: Ranch
- Property subtype: Single Family Residence
Materials
- Wood Siding
Condition
- 21+ Years
- New construction: No
- Year built: 2002
Utilities & green energy
- Sewer: Septic Tank
- Water: Well
Community & neighborhood
Location
- Region: Fennimore
- Municipality: Fennimore
Other
Other facts
- Listing terms: REO/Foreclosure
Price history
| Date | Event | Price |
|---|---|---|
| 10/23/2024 | Sold | $410,000-8.7%$85/sqft |
Source: | ||
| 9/28/2024 | Pending sale | $449,000$94/sqft |
Source: | ||
| 8/12/2024 | Price change | $449,000-3.4%$94/sqft |
Source: | ||
| 6/26/2024 | Price change | $465,000-5.1%$97/sqft |
Source: | ||
| 5/30/2024 | Price change | $489,900-1.9%$102/sqft |
Source: | ||
Public tax history
| Year | Property taxes | Tax assessment |
|---|---|---|
| 2024 | $5,595 -3.5% | $334,000 |
| 2023 | $5,799 +0.2% | $334,000 |
| 2022 | $5,786 +0.9% | $334,000 |
Find assessor info on the county website
Neighborhood: 53809
Nearby schools
GreatSchools rating
- 5/10Fennimore Elementary SchoolGrades: PK-5Distance: 1.1 mi
- 4/10Fennimore MiddleGrades: 6-8Distance: 1.1 mi
- 8/10Fennimore High SchoolGrades: 9-12Distance: 1.1 mi
Schools provided by the listing agent
- Elementary: Fennimore
- Middle: Fennimore
- High: Fennimore
- District: Fennimore
Source: WIREX MLS. This data may not be complete. We recommend contacting the local school district to confirm school assignments for this home.

Get pre-qualified for a loan
At Zillow Home Loans, we can pre-qualify you in as little as 5 minutes with no impact to your credit score.An equal housing lender. NMLS #10287.
