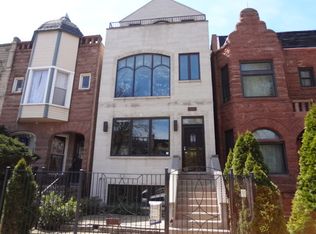Closed
$557,100
4738 S Champlain Ave, Chicago, IL 60615
4beds
3,700sqft
Single Family Residence
Built in 1891
2,345 Square Feet Lot
$594,600 Zestimate®
$151/sqft
$3,927 Estimated rent
Home value
$594,600
$565,000 - $624,000
$3,927/mo
Zestimate® history
Loading...
Owner options
Explore your selling options
What's special
Welcome to this beautifully updated 2-story contemporary home in the heart of Bronzeville! Offering 4 spacious bedrooms and 3.5 bathrooms, this residence blends modern upgrades with timeless charm. From the moment you arrive, you'll appreciate the inviting curb appeal and freshly updated interior. The main level boasts a welcoming parlor, living and dining areas, plus a chef's kitchen featuring refreshed cabinetry, sleek quartz countertops, premium stainless steel appliances, and an oversized island perfect for gatherings. A rear deck with custom pergola overlooks the private backyard, ideal for outdoor dining and relaxation. Upstairs, the primary suite is a true retreat with sun-filled windows, a walk-in closet, and a luxurious en-suite bath featuring a soaking tub, spa shower, and double vanity. Two additional bedrooms, a second full bath, and convenient laundry complete this level. The finished lower level expands your living options with a large family room, additional bedroom, full bath, second laundry, and kitchenette. The basement level is ideal for an in-law arrangement, guest suite, or potential rental/Airbnb opportunity. Located near the University of Chicago, Washington Park, Lake Michigan, dining, shopping, and easy transit to downtown, this home offers both convenience and style. Schedule your private showing today!
Zillow last checked: 8 hours ago
Listing updated: October 21, 2025 at 12:35pm
Listing courtesy of:
Kellye Jackson (312)836-4263,
Redfin Corporation
Bought with:
John R Wright
Keller Williams Premiere Properties
Source: MRED as distributed by MLS GRID,MLS#: 12476498
Facts & features
Interior
Bedrooms & bathrooms
- Bedrooms: 4
- Bathrooms: 4
- Full bathrooms: 3
- 1/2 bathrooms: 1
Primary bedroom
- Features: Flooring (Hardwood), Bathroom (Full)
- Level: Second
- Area: 378 Square Feet
- Dimensions: 18X21
Bedroom 2
- Features: Flooring (Hardwood)
- Level: Second
- Area: 143 Square Feet
- Dimensions: 11X13
Bedroom 3
- Features: Flooring (Hardwood)
- Level: Second
- Area: 132 Square Feet
- Dimensions: 12X11
Bedroom 4
- Features: Flooring (Vinyl)
- Level: Basement
- Area: 143 Square Feet
- Dimensions: 13X11
Bar entertainment
- Features: Flooring (Vinyl)
- Level: Basement
- Area: 153 Square Feet
- Dimensions: 9X17
Bonus room
- Features: Flooring (Vinyl)
- Level: Basement
- Area: 270 Square Feet
- Dimensions: 10X27
Breakfast room
- Features: Flooring (Hardwood)
- Level: Main
- Area: 70 Square Feet
- Dimensions: 10X7
Den
- Features: Flooring (Vinyl)
- Level: Basement
- Area: 140 Square Feet
- Dimensions: 10X14
Dining room
- Features: Flooring (Hardwood)
- Level: Main
- Area: 225 Square Feet
- Dimensions: 15X15
Family room
- Features: Flooring (Hardwood)
- Level: Main
- Area: 204 Square Feet
- Dimensions: 12X17
Kitchen
- Features: Flooring (Hardwood)
- Level: Main
- Area: 180 Square Feet
- Dimensions: 12X15
Laundry
- Features: Flooring (Hardwood)
- Level: Second
- Area: 12 Square Feet
- Dimensions: 3X4
Living room
- Features: Flooring (Hardwood)
- Level: Main
- Area: 272 Square Feet
- Dimensions: 16X17
Heating
- Natural Gas
Cooling
- Central Air
Appliances
- Included: Microwave, Dishwasher, Refrigerator, Disposal, Cooktop
Features
- Basement: Finished,Full
- Number of fireplaces: 1
- Fireplace features: Electric, Family Room
Interior area
- Total structure area: 0
- Total interior livable area: 3,700 sqft
Property
Accessibility
- Accessibility features: No Disability Access
Features
- Stories: 2
Lot
- Size: 2,345 sqft
Details
- Parcel number: 20102030310000
- Special conditions: None
Construction
Type & style
- Home type: SingleFamily
- Property subtype: Single Family Residence
Materials
- Brick
Condition
- New construction: No
- Year built: 1891
- Major remodel year: 2024
Utilities & green energy
- Sewer: Public Sewer
- Water: Public
Community & neighborhood
Community
- Community features: Curbs, Sidewalks, Street Lights, Street Paved
Location
- Region: Chicago
Other
Other facts
- Listing terms: Cash
- Ownership: Fee Simple
Price history
| Date | Event | Price |
|---|---|---|
| 10/21/2025 | Sold | $557,100-5.6%$151/sqft |
Source: | ||
| 9/30/2025 | Contingent | $590,000$159/sqft |
Source: | ||
| 9/23/2025 | Listed for sale | $590,000+0.9%$159/sqft |
Source: | ||
| 7/17/2025 | Listing removed | $585,000$158/sqft |
Source: | ||
| 7/7/2025 | Listed for sale | $585,000$158/sqft |
Source: | ||
Public tax history
| Year | Property taxes | Tax assessment |
|---|---|---|
| 2023 | $5,437 +3% | $28,999 |
| 2022 | $5,278 +1.9% | $28,999 |
| 2021 | $5,177 +47.9% | $28,999 +54.1% |
Find assessor info on the county website
Neighborhood: Bronzeville
Nearby schools
GreatSchools rating
- 3/10Woodson South Elementary SchoolGrades: PK-8Distance: 0.5 mi
- 1/10Phillips Academy High SchoolGrades: 9-12Distance: 1.2 mi
Schools provided by the listing agent
- District: 299
Source: MRED as distributed by MLS GRID. This data may not be complete. We recommend contacting the local school district to confirm school assignments for this home.

Get pre-qualified for a loan
At Zillow Home Loans, we can pre-qualify you in as little as 5 minutes with no impact to your credit score.An equal housing lender. NMLS #10287.
Sell for more on Zillow
Get a free Zillow Showcase℠ listing and you could sell for .
$594,600
2% more+ $11,892
With Zillow Showcase(estimated)
$606,492