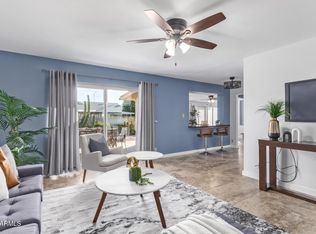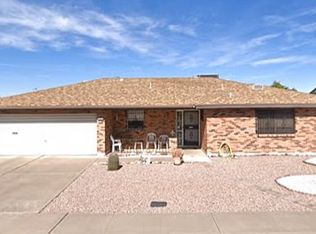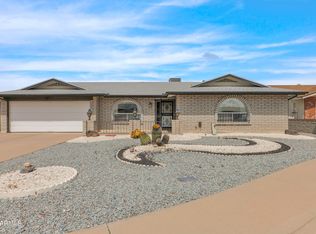Sold for $405,000 on 08/28/24
$405,000
4739 E Florian Cir, Mesa, AZ 85206
2beds
2baths
1,580sqft
Single Family Residence
Built in 1980
7,351 Square Feet Lot
$393,600 Zestimate®
$256/sqft
$2,178 Estimated rent
Home value
$393,600
$358,000 - $433,000
$2,178/mo
Zestimate® history
Loading...
Owner options
Explore your selling options
What's special
BRAND NEW ROOF! Beautifully remodeled home in quiet 55+ community! Light, bright and airy home is a wonderful place to relax and enjoy. 2 bed, 2 bath w/spacious living area, large dining area and wonderfully redone kitchen. Kitchen boasts quartz countertops, cabinets, drawer microwave, dishwasher, electric range, can lights, pendant lights, tile backsplash and modern range hood. Tons of counterspace and storage with breakfast bar and dining area. Master has walk in closet and large zero step shower. Additional storage and/or work/craft area is extended from laundry area. Front courtyard, flower planters and trim paint. Dual pane windows and French door. Security door. There's more! Garage door opener and utility sink in the garage for cleanups. Covered back patio has tile and columns to enjoy the AZ weather. Easy care desert landscape.
Zillow last checked: 8 hours ago
Listing updated: October 02, 2024 at 02:35pm
Listed by:
Leasa DuVall 602-565-7518,
Real Broker
Bought with:
Alisha B Anderson, SA632752000
Real Broker
Erin Rivera, SA698058000
Real Broker
Source: ARMLS,MLS#: 6708928

Facts & features
Interior
Bedrooms & bathrooms
- Bedrooms: 2
- Bathrooms: 2
Heating
- Electric
Cooling
- Central Air
Features
- Master Downstairs, Breakfast Bar, No Interior Steps, Kitchen Island, Pantry, 3/4 Bath Master Bdrm
- Flooring: Vinyl
- Windows: Low Emissivity Windows, Double Pane Windows, Vinyl Frame
- Has basement: No
- Common walls with other units/homes: No Common Walls
Interior area
- Total structure area: 1,580
- Total interior livable area: 1,580 sqft
Property
Parking
- Total spaces: 4
- Parking features: Garage Door Opener, Direct Access
- Garage spaces: 2
- Uncovered spaces: 2
Accessibility
- Accessibility features: Lever Handles, Bath Lever Faucets
Features
- Stories: 1
- Patio & porch: Covered, Patio
- Exterior features: Private Yard
- Pool features: None
- Spa features: None
- Fencing: Block,Partial
Lot
- Size: 7,351 sqft
- Features: Sprinklers In Front, Cul-De-Sac, Gravel/Stone Front, Gravel/Stone Back
Details
- Parcel number: 14051455
- Special conditions: Age Restricted (See Remarks)
Construction
Type & style
- Home type: SingleFamily
- Architectural style: Ranch
- Property subtype: Single Family Residence
Materials
- Stucco, Painted, Stone, Block
- Roof: Composition
Condition
- Year built: 1980
Details
- Builder name: Farnswroth
Utilities & green energy
- Sewer: Public Sewer
- Water: City Water
- Utilities for property: Sewer Available
Community & neighborhood
Community
- Community features: Racquetball, Golf, Community Spa, Community Spa Htd, Community Media Room, Tennis Court(s), Biking/Walking Path, Fitness Center
Location
- Region: Mesa
- Subdivision: SUNLAND VILLAGE 7
HOA & financial
HOA
- Has HOA: Yes
- HOA fee: $650 annually
- Services included: Maintenance Grounds
- Association name: Sunland Village
- Association phone: 480-832-9003
Other
Other facts
- Listing terms: Cash,Conventional,FHA,VA Loan
- Ownership: Fee Simple
Price history
| Date | Event | Price |
|---|---|---|
| 8/28/2024 | Sold | $405,000-2.9%$256/sqft |
Source: | ||
| 7/19/2024 | Price change | $417,000-0.5%$264/sqft |
Source: | ||
| 5/22/2024 | Listed for sale | $419,000+33%$265/sqft |
Source: | ||
| 5/26/2020 | Sold | $315,000$199/sqft |
Source: | ||
| 5/12/2020 | Pending sale | $315,000$199/sqft |
Source: Desert Sand Realty, L.L.C. #6059494 | ||
Public tax history
| Year | Property taxes | Tax assessment |
|---|---|---|
| 2024 | $1,599 -1.2% | $32,280 +83.6% |
| 2023 | $1,618 -0.4% | $17,577 -20.5% |
| 2022 | $1,625 -0.9% | $22,110 +19.2% |
Find assessor info on the county website
Neighborhood: Sunland Village
Nearby schools
GreatSchools rating
- 7/10Madison Elementary SchoolGrades: PK-6Distance: 1 mi
- 4/10Taylor Junior High SchoolGrades: 7-8Distance: 2 mi
- 3/10Mesa High SchoolGrades: 9-12Distance: 3.9 mi
Schools provided by the listing agent
- District: Mesa Unified District
Source: ARMLS. This data may not be complete. We recommend contacting the local school district to confirm school assignments for this home.
Get a cash offer in 3 minutes
Find out how much your home could sell for in as little as 3 minutes with a no-obligation cash offer.
Estimated market value
$393,600
Get a cash offer in 3 minutes
Find out how much your home could sell for in as little as 3 minutes with a no-obligation cash offer.
Estimated market value
$393,600


