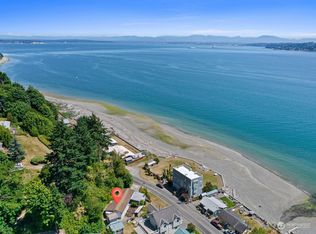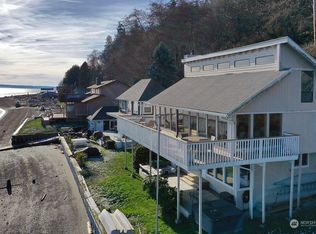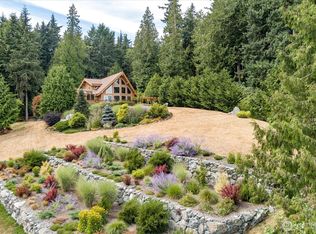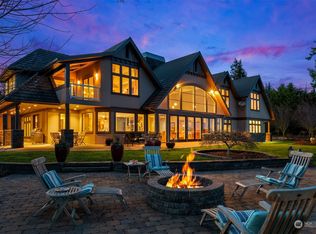Sold
Listed by:
Jeffrey Parker,
John L. Scott Whidbey Island S
Bought with: RE/MAX Gateway
$185,000
4739 Glendale Road, Clinton, WA 98236
2beds
900sqft
Manufactured On Land
Built in 1969
6,947.82 Square Feet Lot
$186,500 Zestimate®
$206/sqft
$2,130 Estimated rent
Home value
$186,500
$166,000 - $209,000
$2,130/mo
Zestimate® history
Loading...
Owner options
Explore your selling options
What's special
Here's your opportunity to secure a Whidbey Island beach cabin for a great price! Open the windows and feel the sea breeze while listening to the relaxing sound of a stream flowing through your front yard. This 1969 single-wide offers lots of charm with knotty pine walls and a wood-burning fireplace. With proximity to Glendale Beach Park, downtown Clinton, and the ferry, there's plenty to do and see. Two bedrooms, one bathroom, and an outbuilding wired with 220v power and plumbing that could be used as a washroom or bunkhouse. Whether you are looking for another vacation rental to add to your portfolio or a quiet place to relax and watch the waves, this could be the home for you.
Zillow last checked: 8 hours ago
Listing updated: April 21, 2025 at 04:03am
Listed by:
Jeffrey Parker,
John L. Scott Whidbey Island S
Bought with:
Kim Rossi, 126068
RE/MAX Gateway
Source: NWMLS,MLS#: 2280629
Facts & features
Interior
Bedrooms & bathrooms
- Bedrooms: 2
- Bathrooms: 1
- Full bathrooms: 1
- Main level bathrooms: 1
- Main level bedrooms: 2
Primary bedroom
- Level: Main
Bedroom
- Level: Main
Bathroom full
- Level: Main
Entry hall
- Level: Main
Kitchen with eating space
- Level: Main
Living room
- Level: Main
Heating
- Fireplace(s), Forced Air
Cooling
- None
Appliances
- Included: Refrigerator(s), Stove(s)/Range(s)
Features
- Ceiling Fan(s)
- Flooring: Vinyl, Carpet
- Basement: None
- Number of fireplaces: 1
- Fireplace features: Wood Burning, Main Level: 1, Fireplace
Interior area
- Total structure area: 900
- Total interior livable area: 900 sqft
Property
Parking
- Total spaces: 2
- Parking features: Attached Carport, Detached Carport
- Carport spaces: 2
Features
- Levels: One
- Stories: 1
- Entry location: Main
- Patio & porch: Ceiling Fan(s), Fireplace, Wall to Wall Carpet
- Has view: Yes
- View description: City, Ocean, Partial, Sound, Territorial
- Has water view: Yes
- Water view: Ocean,Sound
Lot
- Size: 6,947 sqft
- Features: Paved, Fenced-Partially, Gated Entry, High Speed Internet, Outbuildings
- Topography: Level,Partial Slope
Details
- Parcel number: S701000000140
- Special conditions: Standard
Construction
Type & style
- Home type: MobileManufactured
- Property subtype: Manufactured On Land
Materials
- Metal/Vinyl
- Roof: Composition
Condition
- Year built: 1969
- Major remodel year: 1969
Utilities & green energy
- Sewer: Septic Tank
- Water: Community
Community & neighborhood
Location
- Region: Clinton
- Subdivision: Glendale
Other
Other facts
- Body type: Single Wide
- Listing terms: Cash Out,See Remarks
- Cumulative days on market: 241 days
Price history
| Date | Event | Price |
|---|---|---|
| 3/21/2025 | Sold | $185,000-25.7%$206/sqft |
Source: | ||
| 2/22/2025 | Pending sale | $249,000$277/sqft |
Source: | ||
| 11/6/2024 | Price change | $249,000-7.4%$277/sqft |
Source: | ||
| 10/21/2024 | Price change | $269,000-10.3%$299/sqft |
Source: | ||
| 9/23/2024 | Price change | $299,950-8.8%$333/sqft |
Source: | ||
Public tax history
| Year | Property taxes | Tax assessment |
|---|---|---|
| 2024 | $1,708 +38.4% | $234,000 +27.2% |
| 2023 | $1,235 +2.9% | $184,000 +5.7% |
| 2022 | $1,200 +27.7% | $174,000 +52.6% |
Find assessor info on the county website
Neighborhood: 98236
Nearby schools
GreatSchools rating
- 4/10South Whidbey ElementaryGrades: K-6Distance: 5.7 mi
- 7/10South Whidbey Middle SchoolGrades: 7-8Distance: 5.3 mi
- 7/10South Whidbey High SchoolGrades: 9-12Distance: 5.3 mi



