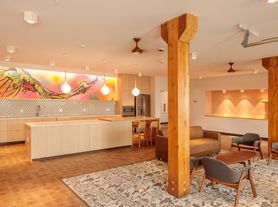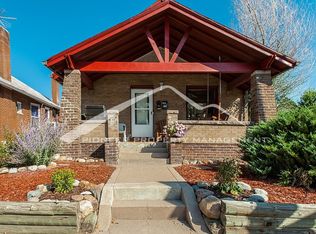Prime Location! Quick access to I-25 and I-70 for an easy commute: just 5 minutes to Downtown Denver, 20 minutes to the Denver Tech Center, and 30 minutes to DIA.
This charming 4-bedroom, 1-bath home offers a flexible layout ideal for a growing family. Two comfortable bedrooms with closets are tucked away in the back, while two additional front bedrooms can serve perfectly as guest rooms, offices, or children's spaces.
The welcoming living room flows effortlessly into the kitchen, creating a natural gathering space. Enjoy the convenience of in-home laundry and direct access to a large, fully fenced backyard perfect for outdoor entertaining, gardening, or play. A detached shed provides extra storage, and alley access ensures off-street parking.
Recent updates include fresh interior paint throughout, new carpet, and updated kitchen flooring.
Just steps from Argo Park and the South Platte River Trail.
Available NOW. Don't miss out - schedule your tour today!
Owner pays water & sewer. Tenant pays electric, gas and other utilities. Deposit and 1st month rent is due at signing. Can apply through Zillow, but will be required to fill out an application through Turbo Tenant if interested for background and credit check. Application fee is $45.
House for rent
Accepts Zillow applications
$2,400/mo
4739 Pearl St, Denver, CO 80216
4beds
1,056sqft
Price may not include required fees and charges.
Single family residence
Available now
Dogs OK
Window unit
In unit laundry
Detached parking
Baseboard
What's special
Fresh interior paintComfortable bedrooms with closetsFlexible layoutNew carpet
- 8 days |
- -- |
- -- |
Travel times
Facts & features
Interior
Bedrooms & bathrooms
- Bedrooms: 4
- Bathrooms: 1
- Full bathrooms: 1
Heating
- Baseboard
Cooling
- Window Unit
Appliances
- Included: Dishwasher, Dryer, Freezer, Oven, Refrigerator, Washer
- Laundry: In Unit
Features
- Flooring: Carpet, Hardwood, Tile
Interior area
- Total interior livable area: 1,056 sqft
Property
Parking
- Parking features: Detached, Off Street
- Details: Contact manager
Features
- Exterior features: Bicycle storage, Electricity not included in rent, Gas not included in rent, Heating system: Baseboard, Sewage included in rent, Water included in rent
Details
- Parcel number: 0222103018000
Construction
Type & style
- Home type: SingleFamily
- Property subtype: Single Family Residence
Utilities & green energy
- Utilities for property: Sewage, Water
Community & HOA
Location
- Region: Denver
Financial & listing details
- Lease term: 1 Year
Price history
| Date | Event | Price |
|---|---|---|
| 10/9/2025 | Listed for rent | $2,400$2/sqft |
Source: Zillow Rentals | ||
| 9/14/2025 | Listing removed | $2,400$2/sqft |
Source: Zillow Rentals | ||
| 8/17/2025 | Price change | $2,400-5.9%$2/sqft |
Source: Zillow Rentals | ||
| 8/12/2025 | Listed for rent | $2,550-5.6%$2/sqft |
Source: Zillow Rentals | ||
| 6/17/2025 | Listing removed | $2,700$3/sqft |
Source: Zillow Rentals | ||

