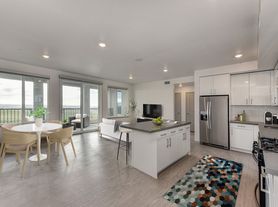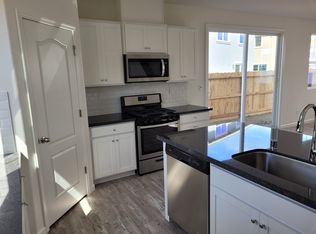Open house Timings: Saturday, Oct 11th, 11:30 AM to 11:50 AM
DETAILS:
Step into luxury living with this super spacious, brand new, North Facing Next Gen home in the highly desirable Russell Ranch Community offering panoramic views of the Valley.
Next Gen Living:
The large 3624 sqft home boasts massive next-gen living with private entry making it perfect for multi-generational families or hosting guests. The Next Gen comes with its own Laundry space with a washer and dryer and a kitchenette.
Scenic Views:
Step into the large Balcony and soak in breathtaking vistas of the city. Whether it's sunrise or sunset, you'll be captivated by the Panorama. Conveniently attached to the large loft, offering privacy.
Gourmet Kitchen:
Channel your inner chef in this well-appointed kitchen. Boasting top-of-the-line modern appliances, an expansive quartz island, ample counter space, and cabinetry with a Pantry!
Spa-like Primary Bath:
Unwind in the large primary bath featuring a Vanity Area. His and her closets ensure ample storage for your wardrobe. Attached to a large Primary Bedroom with scenic views.
Outdoor Oasis:
The private open backyard beckons with a large play and golf area with a huge California room. Host memorable gatherings or enjoy the great outdoors accessible through both the side yards, that's ready to set up your garden space.
Location:
Located on a cul-de-sac and only a few footsteps away from the Russell Ranch Clubhouse, consisting of Olympic-sized pools and Parks, a Gaming Area with multiple firepits and Barbeque offering scenic views from every corner..
Over 40 miles of walking and bike trails connect to all parks and schools and an unbroken ride to American River Parkway. 2 minutes away from the Newly built Alder Creek Elementary School and minutes away from shopping areas, palladio, grocery stores, Intel, Micron etc., with easy access to US50 and White Rock.
The main home consists of a large formal dining room and living room in an open and airy floor plan that provides plenty of natural light throughout the house.
HIGHLIGHTS:
Upgraded Flooring
Cul-de-sac
2 sets of washer/dryer, 2 refrigerators, 2 microwaves, and 2 ovens.
Finished backyard with large recreational Golf area and wide side yard
A few footsteps away from the clubhouse
Scenic aerial views from the balcony and the backyard
Remote-controlled Fan, lights, and Window Blinds
Private entrance for the Next-Gen.
Expansive Kitchen island and California room.
Open house Timings: Saturday, Oct 11th, 11:30 AM to 11:50 AM
Beautiful huge Backyard
A refrigerator, washer, and dryer are included.
Pets allowed. Pet fees apply.
The landlord pays the HOA
Tenant pays all utilities, including Solar Premium of $80
One month's rent is required as a security deposit.
Renters' insurance is required.
House for rent
Accepts Zillow applications
$4,495/mo
4739 Scenic Vista Ct, Folsom, CA 95630
4beds
3,624sqft
Price may not include required fees and charges.
Single family residence
Available Mon Oct 13 2025
Cats, small dogs OK
Central air
In unit laundry
Attached garage parking
-- Heating
What's special
Recreational golf areaLarge balconyWide side yardGourmet kitchenBeautiful huge backyardCalifornia roomHuge california room
- 5 days |
- -- |
- -- |
Travel times
Facts & features
Interior
Bedrooms & bathrooms
- Bedrooms: 4
- Bathrooms: 4
- Full bathrooms: 4
Cooling
- Central Air
Appliances
- Included: Dishwasher, Dryer, Washer
- Laundry: In Unit
Interior area
- Total interior livable area: 3,624 sqft
Property
Parking
- Parking features: Attached
- Has attached garage: Yes
- Details: Contact manager
Features
- Exterior features: Bicycle storage, No Utilities included in rent
Details
- Parcel number: 07239400340000
Construction
Type & style
- Home type: SingleFamily
- Property subtype: Single Family Residence
Community & HOA
Location
- Region: Folsom
Financial & listing details
- Lease term: 1 Year
Price history
| Date | Event | Price |
|---|---|---|
| 10/6/2025 | Listed for rent | $4,495+2.3%$1/sqft |
Source: Zillow Rentals | ||
| 7/21/2025 | Listing removed | $4,395$1/sqft |
Source: Zillow Rentals | ||
| 7/12/2025 | Price change | $4,395-3.4%$1/sqft |
Source: Zillow Rentals | ||
| 6/17/2025 | Price change | $4,550-2.2%$1/sqft |
Source: Zillow Rentals | ||
| 5/15/2025 | Listed for rent | $4,650+0.1%$1/sqft |
Source: Zillow Rentals | ||

