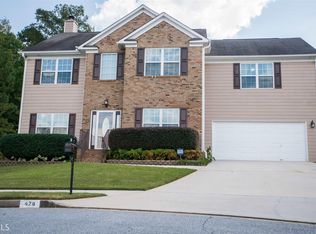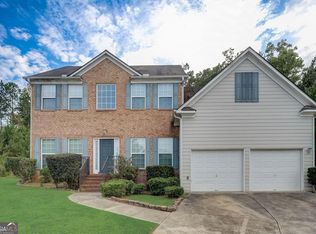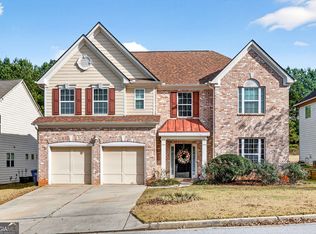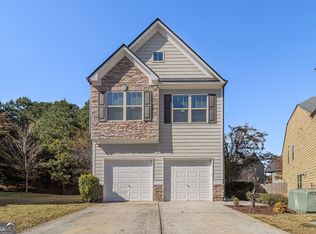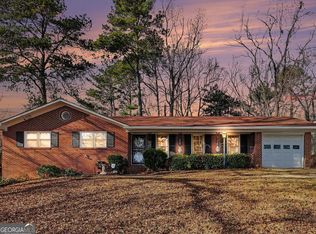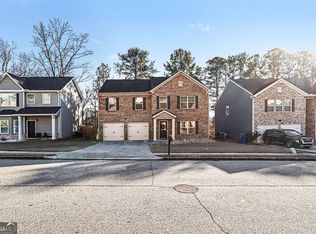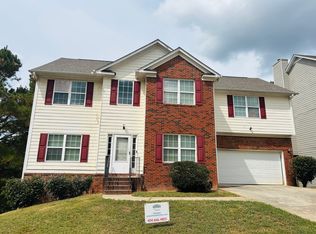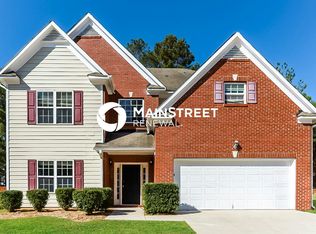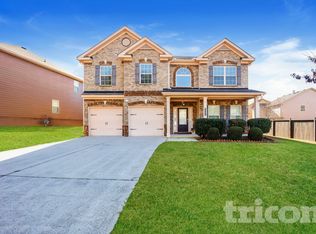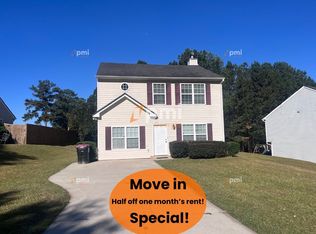4% Rate Assumable FHA with Roam! This two-story traditional residence offers an open-concept layout with generous living and dining areas, ideal for entertaining and everyday living. The kitchen features a large island with breakfast bar, stainless steel appliances, and a view into the great room for seamless flow. The oversized primary suite includes dual walk-in closets, tray ceilings, and a private bath with soaking tub and separate shower. Upstairs laundry, vaulted ceilings, and a large backyard with patio space add even more convenience and comfort. With over 2,400 square feet and thoughtfully designed interiors, this home is move-in ready and perfectly located with easy access to shopping, dining, and major highways.
Active
Price increase: $5K (11/10)
$313,000
474 Boxelder Rd, Atlanta, GA 30349
4beds
2,451sqft
Est.:
Single Family Residence
Built in 2004
1.09 Acres Lot
$312,400 Zestimate®
$128/sqft
$35/mo HOA
What's special
- 254 days |
- 377 |
- 27 |
Zillow last checked: 8 hours ago
Listing updated: December 29, 2025 at 09:42am
Listed by:
Mark Spain 770-886-9000,
Mark Spain Real Estate,
Mike Scottman 678-209-3814,
Mark Spain Real Estate
Source: GAMLS,MLS#: 10530944
Tour with a local agent
Facts & features
Interior
Bedrooms & bathrooms
- Bedrooms: 4
- Bathrooms: 3
- Full bathrooms: 3
- Main level bathrooms: 1
- Main level bedrooms: 1
Rooms
- Room types: Office
Kitchen
- Features: Breakfast Room, Pantry
Heating
- Central, Electric
Cooling
- Ceiling Fan(s), Central Air
Appliances
- Included: Dishwasher, Disposal, Dryer, Microwave, Refrigerator, Other
- Laundry: Other
Features
- Other
- Flooring: Hardwood, Carpet, Laminate
- Basement: None
- Number of fireplaces: 1
- Fireplace features: Family Room
- Common walls with other units/homes: No Common Walls
Interior area
- Total structure area: 2,451
- Total interior livable area: 2,451 sqft
- Finished area above ground: 2,451
- Finished area below ground: 0
Property
Parking
- Total spaces: 2
- Parking features: Garage
- Has garage: Yes
Features
- Levels: Two
- Stories: 2
- Patio & porch: Patio, Porch
- Exterior features: Other
Lot
- Size: 1.09 Acres
- Features: Other
Details
- Parcel number: 09F320001370425
Construction
Type & style
- Home type: SingleFamily
- Architectural style: Other
- Property subtype: Single Family Residence
Materials
- Wood Siding
- Roof: Other
Condition
- Resale
- New construction: No
- Year built: 2004
Utilities & green energy
- Sewer: Public Sewer
- Water: Public
- Utilities for property: Electricity Available, Sewer Available, Water Available
Community & HOA
Community
- Features: Park, Pool
- Subdivision: High Grove
HOA
- Has HOA: Yes
- Services included: Swimming
- HOA fee: $420 annually
Location
- Region: Atlanta
Financial & listing details
- Price per square foot: $128/sqft
- Tax assessed value: $408,000
- Annual tax amount: $6,286
- Date on market: 5/30/2025
- Cumulative days on market: 252 days
- Listing agreement: Exclusive Right To Sell
- Listing terms: Conventional,FHA,VA Loan
- Electric utility on property: Yes
Estimated market value
$312,400
$297,000 - $328,000
$2,426/mo
Price history
Price history
| Date | Event | Price |
|---|---|---|
| 11/10/2025 | Price change | $313,000+1.6%$128/sqft |
Source: | ||
| 9/2/2025 | Price change | $308,000-1.3%$126/sqft |
Source: | ||
| 7/10/2025 | Price change | $312,000-4%$127/sqft |
Source: | ||
| 5/30/2025 | Listed for sale | $325,000+1.6%$133/sqft |
Source: | ||
| 1/31/2023 | Listing removed | $320,000$131/sqft |
Source: | ||
Public tax history
Public tax history
| Year | Property taxes | Tax assessment |
|---|---|---|
| 2024 | $6,286 +16.2% | $163,200 +16.4% |
| 2023 | $5,409 +60.8% | $140,160 +63.4% |
| 2022 | $3,364 +0.9% | $85,800 +3% |
Find assessor info on the county website
BuyAbility℠ payment
Est. payment
$1,864/mo
Principal & interest
$1495
Property taxes
$224
Other costs
$145
Climate risks
Neighborhood: 30349
Nearby schools
GreatSchools rating
- 5/10Wolf Creek ElementaryGrades: PK-5Distance: 1.2 mi
- 7/10Renaissance Middle SchoolGrades: 6-8Distance: 2.1 mi
- 4/10Langston Hughes High SchoolGrades: 9-12Distance: 2.8 mi
Schools provided by the listing agent
- Elementary: Wolf Creek
- Middle: Renaissance
- High: Langston Hughes
Source: GAMLS. This data may not be complete. We recommend contacting the local school district to confirm school assignments for this home.
Open to renting?
Browse rentals near this home.- Loading
- Loading
