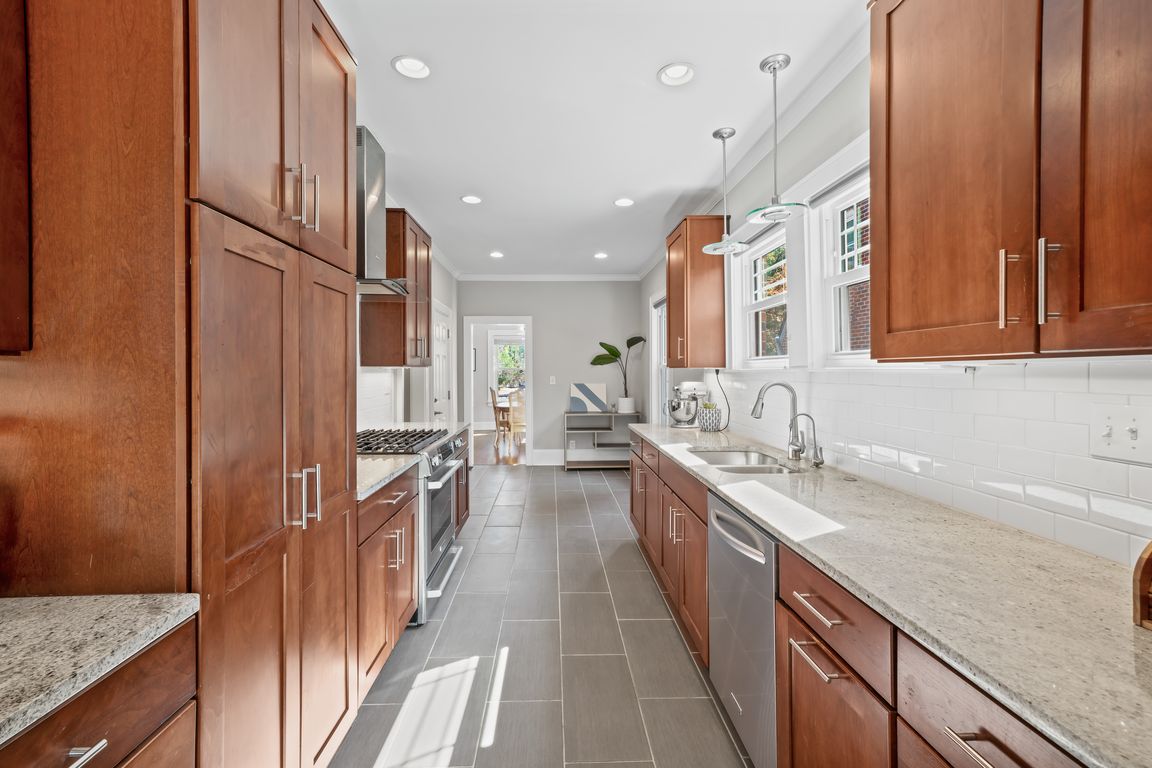
ActivePrice cut: $15K (11/17)
$985,000
4beds
2,136sqft
474 Claire Dr NE, Atlanta, GA 30307
4beds
2,136sqft
Single family residence
Built in 1937
7,840 sqft
2 Garage spaces
$461 price/sqft
What's special
Cozy gas fireplaceFenced yardPrivate patioMain-level primary suiteBluestone patioRare detached two-car garageGleaming hardwood floors
This beautifully renovated home blends timeless Tudor character with modern comfort in one of Atlanta's most beloved neighborhoods. Step inside to a light-filled living room featuring a cozy gas fireplace, custom built-ins, and gleaming hardwood floors. The open dining area flows seamlessly into the updated eat-in kitchen, complete ...
- 45 days |
- 1,962 |
- 66 |
Source: GAMLS,MLS#: 10628339
Travel times
Living Room
Kitchen
Primary Bedroom
Zillow last checked: 8 hours ago
Listing updated: November 19, 2025 at 10:07pm
Listed by:
Madalyn Suits 404-419-3550,
Keller Williams Realty,
Sarah Panetta 404-419-3500,
Keller Williams Realty
Source: GAMLS,MLS#: 10628339
Facts & features
Interior
Bedrooms & bathrooms
- Bedrooms: 4
- Bathrooms: 4
- Full bathrooms: 2
- 1/2 bathrooms: 2
- Main level bathrooms: 2
- Main level bedrooms: 2
Rooms
- Room types: Other
Kitchen
- Features: Breakfast Area, Pantry
Heating
- Heat Pump, Natural Gas, Zoned
Cooling
- Ceiling Fan(s), Central Air, Zoned
Appliances
- Included: Dishwasher, Disposal, Gas Water Heater, Refrigerator
- Laundry: Other
Features
- Bookcases, High Ceilings, Master On Main Level, Vaulted Ceiling(s), Walk-In Closet(s)
- Flooring: Hardwood
- Windows: Double Pane Windows
- Basement: Interior Entry,Unfinished
- Number of fireplaces: 1
- Fireplace features: Gas Log, Living Room
- Common walls with other units/homes: No Common Walls
Interior area
- Total structure area: 2,136
- Total interior livable area: 2,136 sqft
- Finished area above ground: 2,136
- Finished area below ground: 0
Property
Parking
- Total spaces: 2
- Parking features: Detached, Garage, Kitchen Level, Parking Pad
- Has garage: Yes
- Has uncovered spaces: Yes
Accessibility
- Accessibility features: Accessible Entrance
Features
- Levels: Two
- Stories: 2
- Patio & porch: Deck, Patio
- Fencing: Back Yard,Fenced,Wood
- Waterfront features: No Dock Or Boathouse
- Body of water: None
Lot
- Size: 7,840.8 Square Feet
- Features: Private, Sloped
Details
- Additional structures: Garage(s), Shed(s)
- Parcel number: 15 238 04 014
Construction
Type & style
- Home type: SingleFamily
- Architectural style: Brick 4 Side,Tudor
- Property subtype: Single Family Residence
Materials
- Brick
- Roof: Composition
Condition
- Resale
- New construction: No
- Year built: 1937
Utilities & green energy
- Sewer: Public Sewer
- Water: Public
- Utilities for property: Cable Available, Electricity Available, Natural Gas Available, Phone Available, Sewer Available, Water Available
Community & HOA
Community
- Features: Park, Playground, Sidewalks, Tennis Court(s), Near Public Transport, Walk To Schools, Near Shopping
- Security: Security System, Smoke Detector(s)
- Subdivision: Lake Claire
HOA
- Has HOA: No
- Services included: Other
Location
- Region: Atlanta
Financial & listing details
- Price per square foot: $461/sqft
- Tax assessed value: $880,600
- Annual tax amount: $8,257
- Date on market: 10/23/2025
- Cumulative days on market: 45 days
- Listing agreement: Exclusive Right To Sell
- Electric utility on property: Yes