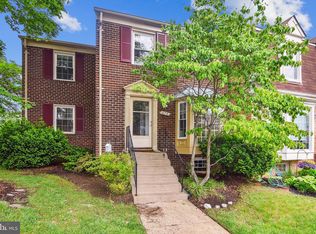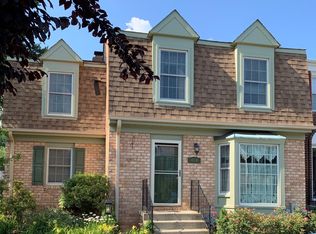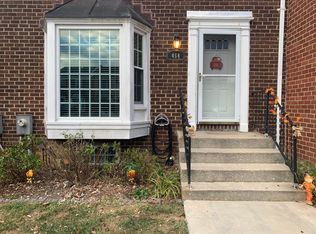Sold for $511,275
$511,275
474 Colonial Ridge Ln, Arnold, MD 21012
4beds
2,448sqft
Townhouse
Built in 1979
-- sqft lot
$508,200 Zestimate®
$209/sqft
$3,423 Estimated rent
Home value
$508,200
$473,000 - $544,000
$3,423/mo
Zestimate® history
Loading...
Owner options
Explore your selling options
What's special
Beautiful End Unit Brick Townhome in the Bay Hills Broadneck School District. 4 Bedrooms, 2 Full Baths and 2 - 1/2 Baths. Completely renovated in 2022 - consisting of New Gleaming 5" Hardwood Flooring on the entire Main Level, New Bathrooms with Custom Tile, Toilets and new Plumbing, Entire Home Painted, New Kitchen Appliances and Tile Backsplash, New Carpet in Bedrooms and Basement. Primary Bedroom with Dual Closets, En Suite Bathroom Walk-In Shower and Custom Tile. 2 Additional spacious Bedrooms with Large Closets. Upper Level Hall Bath with Tub Shower and Custom Tile. On the Lower Level you will find a Large Family Room with Fireplace and Walkout Stairs to the Rear Fenced Yard. Additionally a Workout/Workshop Room and a Large Laundry Room all on the Lower Level, this home has ample Storage! Basement Fireplace was never used by the current Owners and is being sold ASIS with Electric Insert Fireplace Log and Basement Frig is ASIS. Don't miss out on this great home in a great Community! Easy access to shopping plaza and main commute! Nearby Pool with Membership and Bay Hills Golf Course 1 Mile away. . Seller prefers Passport Title in Severna Park for Settlement.
Zillow last checked: 8 hours ago
Listing updated: June 09, 2025 at 09:24am
Listed by:
Lauren A Smith 410-245-9915,
Keller Williams Flagship
Bought with:
Kristi Krankowski, 315795
RE/MAX One
Source: Bright MLS,MLS#: MDAA2111930
Facts & features
Interior
Bedrooms & bathrooms
- Bedrooms: 4
- Bathrooms: 4
- Full bathrooms: 2
- 1/2 bathrooms: 2
- Main level bathrooms: 1
- Main level bedrooms: 1
Primary bedroom
- Features: Flooring - HardWood, Ceiling Fan(s), Attached Bathroom, Attic - Access Panel
- Level: Upper
Bedroom 1
- Features: Flooring - HardWood, Countertop(s) - Quartz
- Level: Main
Bedroom 2
- Features: Flooring - Carpet, Ceiling Fan(s)
- Level: Upper
Bedroom 3
- Features: Flooring - Carpet, Ceiling Fan(s)
- Level: Upper
Primary bathroom
- Features: Flooring - Ceramic Tile, Countertop(s) - Quartz, Bathroom - Walk-In Shower
- Level: Upper
Bathroom 1
- Features: Flooring - HardWood, Countertop(s) - Quartz
- Level: Main
Bathroom 2
- Features: Flooring - Ceramic Tile, Countertop(s) - Quartz, Bathroom - Tub Shower
- Level: Upper
Dining room
- Features: Flooring - HardWood, Recessed Lighting
- Level: Main
Family room
- Features: Flooring - Carpet, Walk-In Closet(s), Basement - Finished, Fireplace - Electric, Fireplace - Wood Burning, Recessed Lighting
- Level: Lower
Kitchen
- Features: Flooring - HardWood, Granite Counters, Recessed Lighting, Pantry
- Level: Main
Laundry
- Level: Lower
Living room
- Features: Flooring - HardWood
- Level: Main
Workshop
- Level: Lower
Heating
- Heat Pump, Electric
Cooling
- Central Air, Electric
Appliances
- Included: Stainless Steel Appliance(s), Microwave, Dishwasher, Refrigerator, Oven/Range - Electric, Self Cleaning Oven, Washer, Dryer, Disposal, Electric Water Heater
- Laundry: In Basement, Has Laundry, Laundry Room
Features
- Bathroom - Tub Shower, Bathroom - Walk-In Shower, Kitchen - Efficiency, Primary Bath(s), Recessed Lighting, Upgraded Countertops, Walk-In Closet(s), Ceiling Fan(s), Combination Kitchen/Dining, Combination Dining/Living, Crown Molding, Entry Level Bedroom, Pantry
- Flooring: Hardwood, Carpet, Ceramic Tile, Wood
- Windows: Storm Window(s), Window Treatments
- Basement: Finished,Connecting Stairway,Interior Entry,Walk-Out Access,Sump Pump,Windows
- Number of fireplaces: 1
- Fireplace features: Wood Burning, Electric
Interior area
- Total structure area: 2,772
- Total interior livable area: 2,448 sqft
- Finished area above ground: 1,848
- Finished area below ground: 600
Property
Parking
- Parking features: Assigned, On Street
- Has uncovered spaces: Yes
- Details: Assigned Parking, Assigned Space #: 474
Accessibility
- Accessibility features: 2+ Access Exits
Features
- Levels: Two
- Stories: 2
- Exterior features: Lighting, Street Lights
- Pool features: None
- Fencing: Back Yard
Details
- Additional structures: Above Grade, Below Grade
- Parcel number: 020307890019000
- Zoning: R5
- Special conditions: Standard
Construction
Type & style
- Home type: Townhouse
- Architectural style: Colonial
- Property subtype: Townhouse
Materials
- Brick
- Foundation: Block
- Roof: Architectural Shingle
Condition
- New construction: No
- Year built: 1979
Utilities & green energy
- Electric: 200+ Amp Service
- Sewer: Public Sewer
- Water: Public
- Utilities for property: Cable Available
Community & neighborhood
Location
- Region: Arnold
- Subdivision: Bay Hills Tanglewood Ii
HOA & financial
Other fees
- Condo and coop fee: $175 monthly
Other
Other facts
- Listing agreement: Exclusive Right To Sell
- Ownership: Condominium
Price history
| Date | Event | Price |
|---|---|---|
| 6/9/2025 | Sold | $511,275+6.5%$209/sqft |
Source: | ||
| 5/31/2025 | Pending sale | $480,000$196/sqft |
Source: | ||
| 5/14/2025 | Contingent | $480,000$196/sqft |
Source: | ||
| 5/8/2025 | Listed for sale | $480,000+24.7%$196/sqft |
Source: | ||
| 1/12/2022 | Sold | $384,900$157/sqft |
Source: Public Record Report a problem | ||
Public tax history
| Year | Property taxes | Tax assessment |
|---|---|---|
| 2025 | -- | $373,533 +8.7% |
| 2024 | $3,761 +1.1% | $343,500 +0.8% |
| 2023 | $3,721 +5.4% | $340,733 +0.8% |
Find assessor info on the county website
Neighborhood: 21012
Nearby schools
GreatSchools rating
- 6/10Broadneck Elementary SchoolGrades: K-5Distance: 0.6 mi
- 9/10Magothy River Middle SchoolGrades: 6-8Distance: 2.1 mi
- 8/10Broadneck High SchoolGrades: 9-12Distance: 1.6 mi
Schools provided by the listing agent
- Elementary: Broadneck
- Middle: Magothy River
- High: Broadneck
- District: Anne Arundel County Public Schools
Source: Bright MLS. This data may not be complete. We recommend contacting the local school district to confirm school assignments for this home.
Get a cash offer in 3 minutes
Find out how much your home could sell for in as little as 3 minutes with a no-obligation cash offer.
Estimated market value$508,200
Get a cash offer in 3 minutes
Find out how much your home could sell for in as little as 3 minutes with a no-obligation cash offer.
Estimated market value
$508,200


