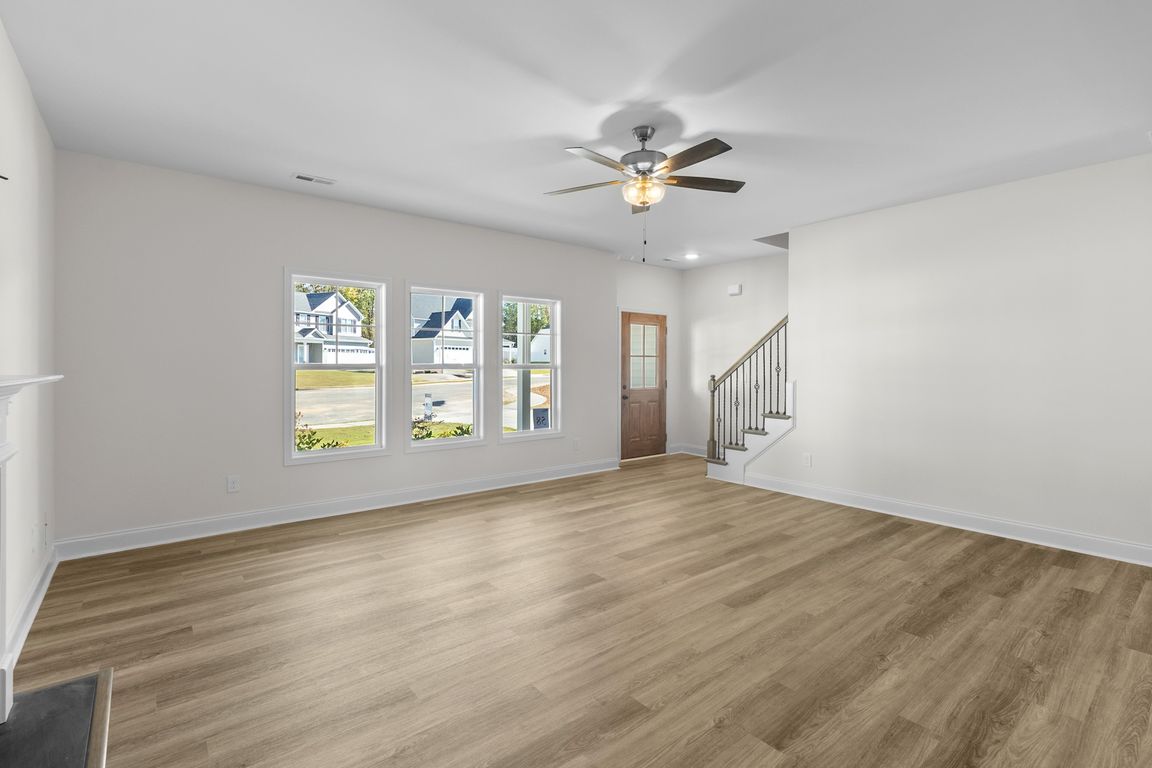
New constructionPrice increase: $2K (10/2)
$379,950
5beds
2,466sqft
474 Crichton Court, Fayetteville, NC 28311
5beds
2,466sqft
Single family residence
Built in 2025
0.25 Acres
2 Attached garage spaces
$154 price/sqft
$450 annually HOA fee
What's special
Front porchLarge bonus roomSeparate showerSpacious family roomConvenient half bathPrivate water closetGarden tub
**$15,000 BUYER ALLOWANCE **, USE AS YOU CHOOSE when using builder's preferred lender! Welcome to the beautifully designed Ashville floorplan by Ben Stout Construction. Combining modern convenience with timeless elegance, you'll step onto the front porch & enter the home, to be greeted by the spacious family room that seamlessly leads ...
- 111 days |
- 213 |
- 11 |
Source: Hive MLS,MLS#: 100537886 Originating MLS: Mid Carolina Regional MLS
Originating MLS: Mid Carolina Regional MLS
Travel times
Living Room
Kitchen
Primary Bedroom
Zillow last checked: 7 hours ago
Listing updated: October 24, 2025 at 09:01am
Listed by:
Brian O'Connell 910-495-5752,
Keller Williams Realty-Fayetteville
Source: Hive MLS,MLS#: 100537886 Originating MLS: Mid Carolina Regional MLS
Originating MLS: Mid Carolina Regional MLS
Facts & features
Interior
Bedrooms & bathrooms
- Bedrooms: 5
- Bathrooms: 4
- Full bathrooms: 3
- 1/2 bathrooms: 1
Primary bedroom
- Level: Non Primary Living Area
Heating
- Electric, Heat Pump
Cooling
- Central Air
Appliances
- Included: Built-In Microwave, Range, Dishwasher
- Laundry: Laundry Room
Features
- Walk-in Closet(s), Pantry, Walk-in Shower, Walk-In Closet(s)
- Flooring: LVT/LVP, Carpet
- Basement: None
Interior area
- Total structure area: 2,466
- Total interior livable area: 2,466 sqft
Property
Parking
- Total spaces: 2
- Parking features: Attached
- Has attached garage: Yes
Features
- Levels: Two
- Stories: 2
- Patio & porch: Covered, Patio, Porch
- Fencing: None
Lot
- Size: 0.25 Acres
- Dimensions: 43 x 51 x 72 x 151 x 117 x 35
- Features: Cul-De-Sac
Details
- Parcel number: 0531537756
- Zoning: TBD
- Special conditions: Standard
Construction
Type & style
- Home type: SingleFamily
- Property subtype: Single Family Residence
Materials
- Vinyl Siding, Stone Veneer
- Foundation: Slab
- Roof: Shingle
Condition
- New construction: Yes
- Year built: 2025
Utilities & green energy
- Sewer: Public Sewer
- Water: Public
- Utilities for property: Sewer Available, Water Available
Community & HOA
Community
- Subdivision: The Hills at Stonegate
HOA
- Has HOA: Yes
- Amenities included: Management
- HOA fee: $450 annually
- HOA name: Block & Associates Realty
- HOA phone: 910-493-3707
Location
- Region: Fayetteville
Financial & listing details
- Price per square foot: $154/sqft
- Date on market: 7/8/2025
- Listing agreement: Exclusive Right To Sell
- Listing terms: Cash,Conventional,FHA,VA Loan