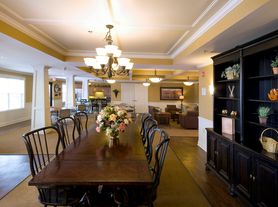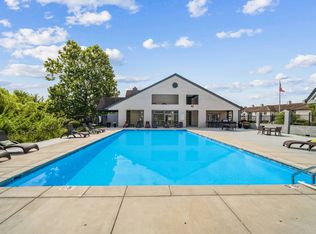Enjoy privacy, a woodsy setting, AND be close to all that Avon has to offer in this sunny, beautiful 3 bed, 2 full bath upper-level condo in the lovely Villa Woods of Avon. Enjoy the convenience of attached garage w/lots of storage & shelves. This end-unit condo features a private, main-level exterior entrance with its own small covered porch; open-concept floorpan with spacious living room and soaring vaulted ceilings throughout; oversized dining room; and gourmet kitchen with large pantry, stainless steel appliances & huge breakfast bar. Split bedroom floorpan features primary bedroom with spacious en-suite and walk-in closet. On the opposite side are two large additional bedrooms, both with vaulted ceilings and a large shared hall full bath. One has large walk in closet. Feel a world away from it all with your morning coffee on the private 2nd floor deck overlooking the trees. In-unit laundry closet with Whirlpool washer & dryer. Trash, sewer, and HOA dues paid by landlord.
Condo for rent
$2,085/mo
474 Glenn Villa Ln UNIT 140, Avon, IN 46123
3beds
1,343sqft
Price may not include required fees and charges.
Condo
Available Sat Oct 11 2025
No pets
Central air, ceiling fan
In unit laundry
1 Attached garage space parking
Forced air, fireplace
What's special
Covered porchOverlooking the treesOversized dining roomPrivate main-level exterior entranceSoaring vaulted ceilingsIn-unit laundry closetWhirlpool washer and dryer
- 9 days
- on Zillow |
- -- |
- -- |
Travel times
Renting now? Get $1,000 closer to owning
Unlock a $400 renter bonus, plus up to a $600 savings match when you open a Foyer+ account.
Offers by Foyer; terms for both apply. Details on landing page.
Facts & features
Interior
Bedrooms & bathrooms
- Bedrooms: 3
- Bathrooms: 2
- Full bathrooms: 2
Heating
- Forced Air, Fireplace
Cooling
- Central Air, Ceiling Fan
Appliances
- Included: Dishwasher, Disposal, Dryer, Oven, Refrigerator, Washer
- Laundry: In Unit, Laundry Closet
Features
- Attic Access, Breakfast Bar, Ceiling Fan(s), Pantry, Vaulted Ceiling(s), Walk In Closet
- Attic: Yes
- Has fireplace: Yes
Interior area
- Total interior livable area: 1,343 sqft
Property
Parking
- Total spaces: 1
- Parking features: Attached, Covered
- Has attached garage: Yes
Features
- Stories: 1
- Exterior features: Attached, Attic Access, Balcony, Breakfast Bar, Ceiling Fan(s), Concrete, Curbs, Dues Mandatory included in rent, Garage Door Opener, Garage Parking Other(Common Lot), Garbage included in rent, Grounds Care included in rent, Guest, Heating system: Forced Air, Insurance, Laundry Closet, Management, MicroHood, No Maintenance, Non Functional, Pantry, Parking, Pets - No, Sewage included in rent, Sidewalks, Snow Removal, Storage, Taxes included in rent, Trash, Vaulted Ceiling(s), Walk In Closet, Water Heater
Details
- Parcel number: 320906515004000022
Construction
Type & style
- Home type: Condo
- Property subtype: Condo
Condition
- Year built: 2002
Utilities & green energy
- Utilities for property: Garbage, Sewage
Building
Management
- Pets allowed: No
Community & HOA
Location
- Region: Avon
Financial & listing details
- Lease term: Contact For Details
Price history
| Date | Event | Price |
|---|---|---|
| 9/25/2025 | Listed for rent | $2,085$2/sqft |
Source: MIBOR as distributed by MLS GRID #22064830 | ||

