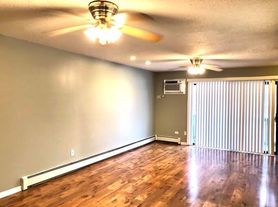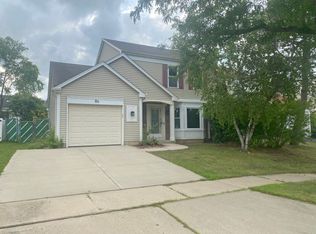Located in Desired New Century Town, this 3 bed/1 bath Lexington Model is available for the first time. Access the miles of walking and bike trails that lead to multiple parks, Big Bear, and Little Bear Lakes. This townhouse has been freshly painted and have brand-new carpeting on the 2nd floor. Come home and relax on the back porch that opens to a common sitting area. Conveniently located next to great Hawthorn Schools, shopping, dining, entertainment, and more! Don't miss this rarely available model.
Tenants need to pay all utilities. HOA is taken care by owner.
Townhouse for rent
Accepts Zillow applications
$2,350/mo
474 Harrison Ct, Vernon Hills, IL 60061
3beds
1,200sqft
Price may not include required fees and charges.
Townhouse
Available now
Small dogs OK
Central air
In unit laundry
Attached garage parking
-- Heating
What's special
Common sitting areaBack porchBrand-new carpeting
- 37 days |
- -- |
- -- |
Travel times
Facts & features
Interior
Bedrooms & bathrooms
- Bedrooms: 3
- Bathrooms: 2
- Full bathrooms: 2
Cooling
- Central Air
Appliances
- Included: Dishwasher, Dryer, Microwave, Oven, Refrigerator, Washer
- Laundry: In Unit
Features
- Flooring: Carpet
Interior area
- Total interior livable area: 1,200 sqft
Property
Parking
- Parking features: Attached, Off Street
- Has attached garage: Yes
- Details: Contact manager
Features
- Exterior features: Bicycle storage
Details
- Parcel number: 1132303060
Construction
Type & style
- Home type: Townhouse
- Property subtype: Townhouse
Building
Management
- Pets allowed: Yes
Community & HOA
Location
- Region: Vernon Hills
Financial & listing details
- Lease term: 1 Year
Price history
| Date | Event | Price |
|---|---|---|
| 9/15/2025 | Listed for rent | $2,350+2.2%$2/sqft |
Source: Zillow Rentals | ||
| 11/23/2024 | Listing removed | $2,300$2/sqft |
Source: Zillow Rentals | ||
| 11/15/2024 | Listed for rent | $2,300$2/sqft |
Source: Zillow Rentals | ||
| 11/14/2024 | Sold | $271,000+2.3%$226/sqft |
Source: | ||
| 10/7/2024 | Contingent | $265,000$221/sqft |
Source: | ||
Neighborhood: 60061
There are 4 available units in this apartment building

