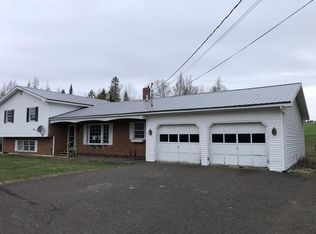Closed
$124,500
474 Ingraham Road, Littleton, ME 04730
4beds
1,600sqft
Single Family Residence
Built in 1900
0.92 Acres Lot
$125,600 Zestimate®
$78/sqft
$1,704 Estimated rent
Home value
$125,600
Estimated sales range
Not available
$1,704/mo
Zestimate® history
Loading...
Owner options
Explore your selling options
What's special
You Are Scanning Lots Of Properties And In A Hurry. Got It. What You Get At 474 Ingraham RD Littleton ME Is New Vinyl Siding, Recent Metal Roof, Total Privacy Dead End Road Quiet Location. Full Bath On 1st Floor With Laundry. Chance For 1st Floor Bedroom With Closet Easy Here. Country Style Farmhouse Feel Low Cost Home Is A New Listing. Views, Turn Slowly And Take Them In From All Directions. 45' Long Reworked Open Porch, Hardwood Floors And Trim. 3 Bedrooms And Extra 4th Needing Help. Video. Tour It. Here For Questions! Garage? Yes, New 28'x12'. Storage Buildings/Sheds? Yes Again. Two Of Them. Appliances Stay. Quick Occupancy. Are You Pre Approved With A Local Lender For Bank Financing? Need Help With That? Reach Out, Let's Connect And STOP Renting. STOP Just Talking About How Much You Want To STOP Renting. Hurry. Affordable Listings With Updates Evaporate Quickly. Littleton Maine Offers Peace And Quiet Country Living. Lakes, Sled Club, Farmer's Museum All Here In Friendly Small Town Littleton Maine In Aroostook County.
Zillow last checked: 8 hours ago
Listing updated: July 11, 2025 at 06:45am
Listed by:
Mooers Realty
Bought with:
Mooers Realty
Source: Maine Listings,MLS#: 1621330
Facts & features
Interior
Bedrooms & bathrooms
- Bedrooms: 4
- Bathrooms: 1
- Full bathrooms: 1
Bedroom 1
- Level: Second
- Area: 150 Square Feet
- Dimensions: 12.5 x 12
Bedroom 2
- Features: Closet
- Level: Second
- Area: 132 Square Feet
- Dimensions: 12 x 11
Bedroom 3
- Features: Built-in Features
- Level: Second
- Area: 95 Square Feet
- Dimensions: 10 x 9.5
Den
- Features: Closet
- Level: First
- Area: 120 Square Feet
- Dimensions: 15 x 8
Dining room
- Features: Built-in Features, Dining Area, Formal
- Level: First
- Area: 135 Square Feet
- Dimensions: 15 x 9
Kitchen
- Features: Eat-in Kitchen
- Level: First
- Area: 240 Square Feet
- Dimensions: 16 x 15
Living room
- Features: Heat Stove, Heat Stove Hookup
- Level: First
- Area: 225 Square Feet
- Dimensions: 15 x 15
Other
- Level: Second
- Area: 270 Square Feet
- Dimensions: 18 x 15
Heating
- Forced Air
Cooling
- None
Appliances
- Included: Cooktop, Dryer, Gas Range, Refrigerator, Washer, Other
Features
- 1st Floor Bedroom, Attic, Bathtub, One-Floor Living, Shower, Storage
- Flooring: Wood
- Windows: Double Pane Windows
- Basement: Bulkhead,Interior Entry,Full,Unfinished
- Has fireplace: No
Interior area
- Total structure area: 1,600
- Total interior livable area: 1,600 sqft
- Finished area above ground: 1,600
- Finished area below ground: 0
Property
Parking
- Total spaces: 1
- Parking features: Gravel, 5 - 10 Spaces, On Site, Detached
- Garage spaces: 1
Accessibility
- Accessibility features: Other Accessibilities, Other Bath Modifications
Features
- Levels: Multi/Split
- Patio & porch: Porch
- Has view: Yes
- View description: Fields, Mountain(s), Scenic, Trees/Woods
Lot
- Size: 0.92 Acres
- Features: Rural, Agricultural, Level, Open Lot, Pasture, Rolling Slope, Landscaped
Details
- Additional structures: Outbuilding, Shed(s)
- Parcel number: LITNM0004L43B
- Zoning: Rural Farm
- Other equipment: Internet Access Available
Construction
Type & style
- Home type: SingleFamily
- Architectural style: Farmhouse,New Englander
- Property subtype: Single Family Residence
Materials
- Wood Frame, Vinyl Siding
- Foundation: Stone
- Roof: Metal
Condition
- Year built: 1900
Utilities & green energy
- Electric: Circuit Breakers
- Sewer: Private Sewer
- Water: Private, Well
- Utilities for property: Utilities On
Community & neighborhood
Location
- Region: Littleton
Other
Other facts
- Road surface type: Gravel
Price history
| Date | Event | Price |
|---|---|---|
| 7/11/2025 | Sold | $124,500$78/sqft |
Source: | ||
| 5/30/2025 | Pending sale | $124,500$78/sqft |
Source: | ||
| 5/4/2025 | Listed for sale | $124,500+151.5%$78/sqft |
Source: | ||
| 3/20/2018 | Sold | $49,500$31/sqft |
Source: | ||
Public tax history
| Year | Property taxes | Tax assessment |
|---|---|---|
| 2024 | $924 | $50,500 |
| 2023 | $924 | $50,500 |
| 2022 | $924 | $50,500 |
Find assessor info on the county website
Neighborhood: 04730
Nearby schools
GreatSchools rating
- NAHoulton Elementary SchoolGrades: PK-2Distance: 8.5 mi
- 4/10Houlton Junior High SchoolGrades: 6-8Distance: 7.2 mi
- 5/10Houlton High SchoolGrades: 9-12Distance: 7.2 mi
Get pre-qualified for a loan
At Zillow Home Loans, we can pre-qualify you in as little as 5 minutes with no impact to your credit score.An equal housing lender. NMLS #10287.
