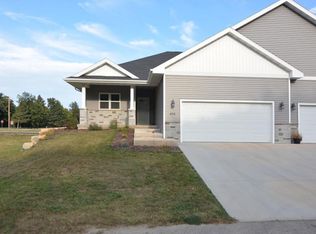Closed
$365,000
474 Ithaca Court, Oregon, WI 53575
2beds
1,286sqft
Single Family Residence
Built in 2020
6,098.4 Square Feet Lot
$382,100 Zestimate®
$284/sqft
$2,232 Estimated rent
Home value
$382,100
$359,000 - $409,000
$2,232/mo
Zestimate® history
Loading...
Owner options
Explore your selling options
What's special
Desirable and easy to maintain ranch home, so new and well taken care of that you'll feel like the first owner. Light and bright open-concept living area boasts 9ft ceilings on the main level plus cathedral ceiling in great room. Spacious deck is great for outdoor entertaining or enjoying a cup of coffee while overlooking acres of green space. Kitchen has stainless steel appliances, quartz countertops, and island w/breakfast bar. Mud room & laundry conveniently located at garage entry with additional sink and prep area. Basement can be finished for extra living space plus 3rd bedroom & bath w/half exposure for lots of light. Just steps away from walking paths, neighborhood park, and new library.
Zillow last checked: 8 hours ago
Listing updated: June 03, 2024 at 08:10pm
Listed by:
The Opportunity Team Pref:608-698-8503,
Keller Williams Realty
Bought with:
Austin Fleer
Source: WIREX MLS,MLS#: 1975212 Originating MLS: South Central Wisconsin MLS
Originating MLS: South Central Wisconsin MLS
Facts & features
Interior
Bedrooms & bathrooms
- Bedrooms: 2
- Bathrooms: 2
- Full bathrooms: 2
- Main level bedrooms: 2
Primary bedroom
- Level: Main
- Area: 169
- Dimensions: 13 x 13
Bedroom 2
- Level: Main
- Area: 121
- Dimensions: 11 x 11
Bathroom
- Features: At least 1 Tub, Master Bedroom Bath: Full, Master Bedroom Bath
Dining room
- Level: Main
- Area: 121
- Dimensions: 11 x 11
Kitchen
- Level: Main
- Area: 144
- Dimensions: 12 x 12
Living room
- Level: Main
- Area: 238
- Dimensions: 17 x 14
Heating
- Natural Gas, Forced Air
Cooling
- Central Air
Appliances
- Included: Disposal, Water Softener
Features
- Walk-In Closet(s), Cathedral/vaulted ceiling, Breakfast Bar, Kitchen Island
- Flooring: Wood or Sim.Wood Floors
- Basement: Full,Exposed,Full Size Windows,Sump Pump,8'+ Ceiling,Concrete
- Common walls with other units/homes: 1 Common Wall
Interior area
- Total structure area: 1,286
- Total interior livable area: 1,286 sqft
- Finished area above ground: 1,286
- Finished area below ground: 0
Property
Parking
- Total spaces: 2
- Parking features: 2 Car, Attached, Garage Door Opener
- Attached garage spaces: 2
Features
- Patio & porch: Deck
Lot
- Size: 6,098 sqft
Details
- Parcel number: 050902304761
- Zoning: G1
- Special conditions: Arms Length
Construction
Type & style
- Home type: SingleFamily
- Architectural style: Ranch
- Property subtype: Single Family Residence
- Attached to another structure: Yes
Materials
- Vinyl Siding, Stone
Condition
- 0-5 Years
- New construction: No
- Year built: 2020
Utilities & green energy
- Sewer: Public Sewer
- Water: Public
- Utilities for property: Cable Available
Community & neighborhood
Location
- Region: Oregon
- Subdivision: Oregon Park
- Municipality: Oregon
HOA & financial
HOA
- Has HOA: Yes
- HOA fee: $100 annually
Price history
| Date | Event | Price |
|---|---|---|
| 6/3/2024 | Sold | $365,000+4.3%$284/sqft |
Source: | ||
| 4/28/2024 | Pending sale | $350,000$272/sqft |
Source: | ||
| 4/28/2024 | Contingent | $350,000$272/sqft |
Source: | ||
| 4/24/2024 | Listed for sale | $350,000+20%$272/sqft |
Source: | ||
| 12/10/2020 | Sold | $291,731-5.9%$227/sqft |
Source: Agent Provided | ||
Public tax history
Tax history is unavailable.
Neighborhood: 53575
Nearby schools
GreatSchools rating
- 7/10Netherwood Knoll Elementary SchoolGrades: PK-4Distance: 1.1 mi
- 4/10Oregon Middle SchoolGrades: 7-8Distance: 2 mi
- 10/10Oregon High SchoolGrades: 9-12Distance: 1.5 mi
Schools provided by the listing agent
- Elementary: Prairie View
- Middle: Oregon
- High: Oregon
- District: Oregon
Source: WIREX MLS. This data may not be complete. We recommend contacting the local school district to confirm school assignments for this home.

Get pre-qualified for a loan
At Zillow Home Loans, we can pre-qualify you in as little as 5 minutes with no impact to your credit score.An equal housing lender. NMLS #10287.
Sell for more on Zillow
Get a free Zillow Showcase℠ listing and you could sell for .
$382,100
2% more+ $7,642
With Zillow Showcase(estimated)
$389,742