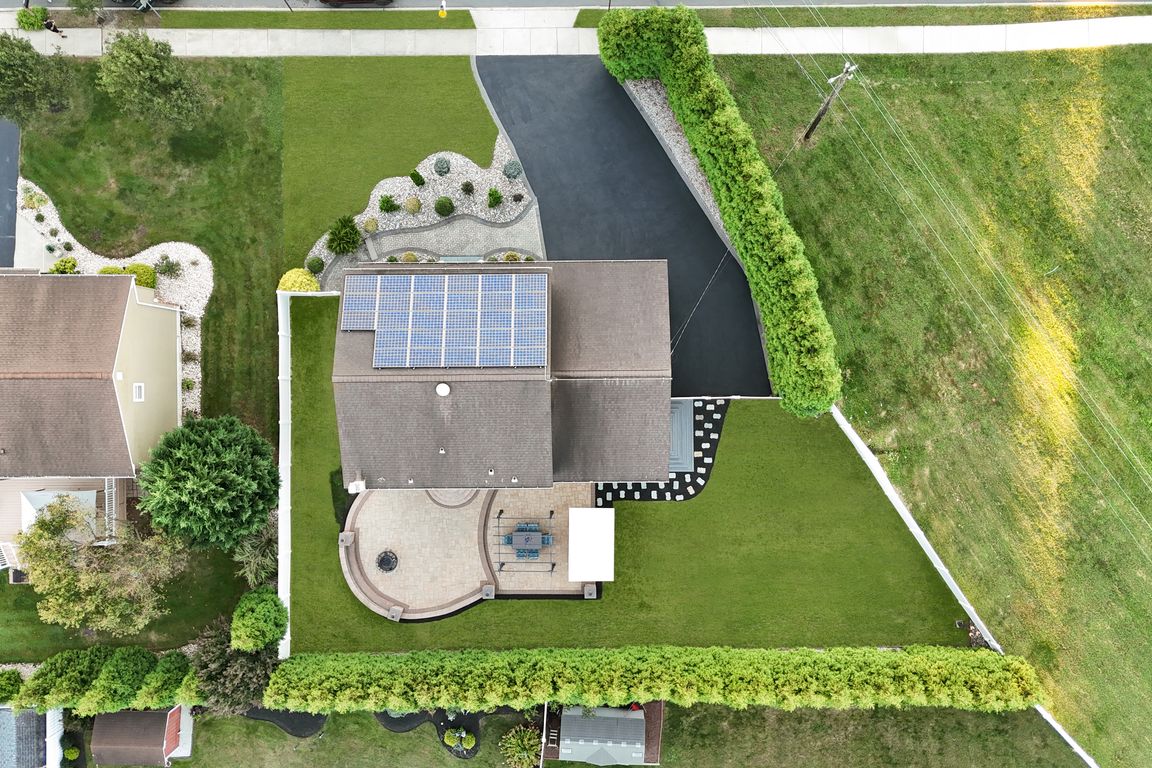Open: Sat 12:30pm-2:30pm

For sale
$695,000
4beds
3,276sqft
474 Paxson Ave, Hamilton, NJ 08690
4beds
3,276sqft
Single family residence
Built in 1975
8,120 sqft
2 Attached garage spaces
$212 price/sqft
What's special
Modern kitchenRenovated four-bedroomPrivate bathSleek cabinetryCompletely updated interiorAmple counter spaceLarge fenced-in backyard
OPEN HOUSE SATURDAY OCTOBER 11TH 1230-230PM! Welcome to this beautifully renovated four-bedroom, three full bathroom colonial in the heart of Hamilton, New Jersey. With over 3,000 square feet of finished living space, this home blends timeless curb appeal with modern upgrades, along with the perfect combination of style, comfort, and functionality. ...
- 1 day |
- 1,294 |
- 80 |
Source: Bright MLS,MLS#: NJME2066328
Travel times
Family Room
Kitchen
Primary Bedroom
Basement (Finished)
Zillow last checked: 7 hours ago
Listing updated: October 09, 2025 at 02:20am
Listed by:
Jason Freedman 215-920-0866,
RE/MAX Properties - Newtown
Source: Bright MLS,MLS#: NJME2066328
Facts & features
Interior
Bedrooms & bathrooms
- Bedrooms: 4
- Bathrooms: 3
- Full bathrooms: 3
- Main level bathrooms: 1
Rooms
- Room types: Living Room, Dining Room, Primary Bedroom, Sitting Room, Bedroom 2, Bedroom 3, Bedroom 4, Kitchen, Family Room, Foyer, Sun/Florida Room, Laundry, Media Room, Bathroom 2, Bathroom 3, Bonus Room, Primary Bathroom
Primary bedroom
- Level: Upper
- Area: 180 Square Feet
- Dimensions: 12 x 15
Bedroom 2
- Level: Upper
- Area: 176 Square Feet
- Dimensions: 16 x 11
Bedroom 3
- Level: Upper
- Area: 120 Square Feet
- Dimensions: 12 x 10
Bedroom 4
- Level: Upper
- Area: 132 Square Feet
- Dimensions: 12 x 11
Primary bathroom
- Level: Upper
- Area: 90 Square Feet
- Dimensions: 9 x 10
Bathroom 2
- Level: Upper
- Area: 56 Square Feet
- Dimensions: 8 x 7
Bathroom 3
- Level: Main
- Area: 64 Square Feet
- Dimensions: 8 x 8
Bonus room
- Level: Lower
- Area: 99 Square Feet
- Dimensions: 9 x 11
Dining room
- Level: Main
- Area: 168 Square Feet
- Dimensions: 12 x 14
Family room
- Level: Main
- Area: 228 Square Feet
- Dimensions: 19 x 12
Foyer
- Level: Main
- Area: 63 Square Feet
- Dimensions: 7 x 9
Kitchen
- Level: Main
- Area: 204 Square Feet
- Dimensions: 12 x 17
Laundry
- Level: Main
- Area: 48 Square Feet
- Dimensions: 6 x 8
Living room
- Level: Main
- Area: 247 Square Feet
- Dimensions: 13 x 19
Media room
- Level: Lower
- Area: 228 Square Feet
- Dimensions: 12 x 19
Sitting room
- Level: Upper
- Area: 135 Square Feet
- Dimensions: 15 x 9
Other
- Level: Main
- Area: 120 Square Feet
- Dimensions: 10 x 12
Heating
- Forced Air, Natural Gas
Cooling
- Central Air, Electric
Appliances
- Included: Microwave, Built-In Range, Dishwasher, Disposal, Dryer, Oven/Range - Gas, Refrigerator, Stainless Steel Appliance(s), Washer, Gas Water Heater
- Laundry: Main Level, Laundry Room
Features
- Soaking Tub, Bathroom - Walk-In Shower, Breakfast Area, Built-in Features, Ceiling Fan(s), Crown Molding, Dining Area, Formal/Separate Dining Room, Kitchen - Efficiency, Kitchen Island, Kitchen - Table Space, Recessed Lighting, Upgraded Countertops, Walk-In Closet(s)
- Flooring: Wood
- Basement: Finished,Interior Entry
- Has fireplace: No
Interior area
- Total structure area: 3,276
- Total interior livable area: 3,276 sqft
- Finished area above ground: 2,449
- Finished area below ground: 827
Video & virtual tour
Property
Parking
- Total spaces: 6
- Parking features: Storage, Built In, Garage Faces Front, Inside Entrance, Asphalt, Paved, Attached, Driveway
- Attached garage spaces: 2
- Uncovered spaces: 4
Accessibility
- Accessibility features: None
Features
- Levels: Two
- Stories: 2
- Patio & porch: Patio
- Exterior features: Awning(s), Barbecue, Extensive Hardscape, Lighting, Stone Retaining Walls
- Pool features: None
Lot
- Size: 8,120 Square Feet
- Dimensions: 58.00 x 140.00
Details
- Additional structures: Above Grade, Below Grade
- Parcel number: 030162400007
- Zoning: RES
- Special conditions: Standard
Construction
Type & style
- Home type: SingleFamily
- Architectural style: Colonial
- Property subtype: Single Family Residence
Materials
- Frame
- Foundation: Concrete Perimeter
- Roof: Pitched,Shingle
Condition
- Excellent
- New construction: No
- Year built: 1975
Utilities & green energy
- Electric: 200+ Amp Service
- Sewer: Public Sewer
- Water: Public
Community & HOA
Community
- Subdivision: Crestwood
HOA
- Has HOA: No
Location
- Region: Hamilton
- Municipality: HAMILTON TWP
Financial & listing details
- Price per square foot: $212/sqft
- Tax assessed value: $309,400
- Annual tax amount: $10,903
- Date on market: 10/8/2025
- Listing agreement: Exclusive Right To Sell
- Listing terms: Cash,Conventional,FHA,VA Loan
- Inclusions: Refrigerator, Washer, Dryer
- Ownership: Fee Simple