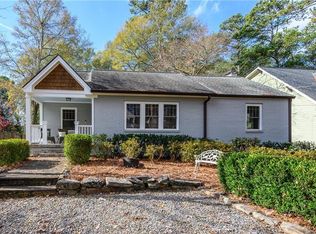Charming home on 0.4 acre land with covered front porch located about a mile from Downtown Decatur. Beautiful views from sunroom and oversized screened porch of extensive fenced in backyard, perfect for a pool, playground and more. Inviting entrance foyer with elegant crown molding. Dining room seats 12 plus. Large living/family room with stone fireplace. Kitchen with custom cabinetry, quartz countertops, breakfast bar and high end appliances that leads to screened porch, sunroom and breakfast area. Spacious owner's suite upstairs with sitting area, large walk-in closet and stylish, updated bathroom. Three more bedrooms with renovated bath. Crown moulding and lots of storage throughout. 2 oversized car garage and ample parking on driveway. Great residential neighborhood. Must See.
This property is off market, which means it's not currently listed for sale or rent on Zillow. This may be different from what's available on other websites or public sources.
