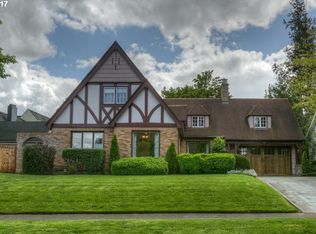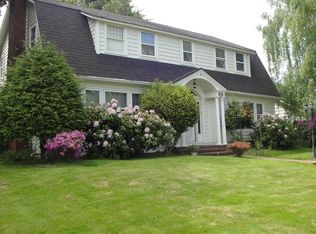This home offers a beautiful blend of timeless elegance & modern updates. Formal dining has a built-in hutch. Updated kitchen has quartz counters, SS appliances, & a marble backsplash. There is also a breakfast nook and office w/ built-ins. The upper level has a spacious master w/ separate sitting area. Plus, two more bedrooms & full bath. Just up the stairs, is a private fourth bedroom. Basement has a large family room. Other features include new windows & interior paint, & a garage w/ built in storage.
This property is off market, which means it's not currently listed for sale or rent on Zillow. This may be different from what's available on other websites or public sources.

