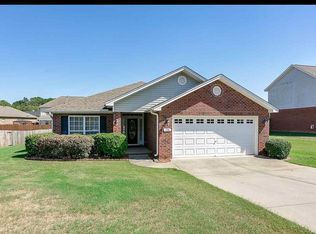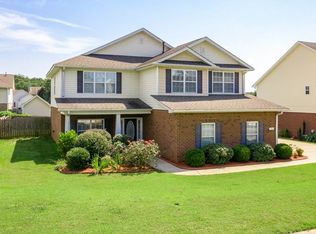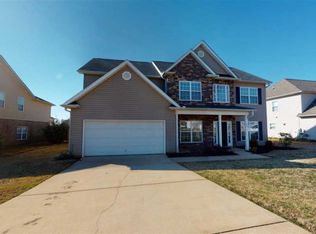Convenient location!! Minutes from schools, shopping, and I-26/I-85! This brick and vinyl two story home is only 9 years old. Great-room has laminate hardwood and gas log fireplace. Eat in kitchen with stainless steel appliances, and patio overlooking huge fenced backyard. Main level master suite with walk in closet an full bath w/ garden tub and separate shower. Guest rooms plus bonus room that can be a bedroom also, are upstairs. Walking distance to neighborhood pool & North Spartanburg Park. There is also a neighborhood access to the park a couple of houses down and across the street.
This property is off market, which means it's not currently listed for sale or rent on Zillow. This may be different from what's available on other websites or public sources.


