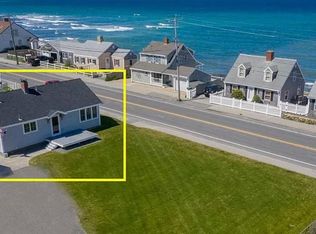Furnished Rental, available from October 1st. - This charming Duxbury residence is situated near Rte 3, Duxbury beach, shopping, and restaurants. The home showcases a recently upgraded eat-in kitchen boasting a gas range, granite countertops, and stainless steel appliances. Enjoy the airy ambiance of the sun-drenched living room, a dining room, 2 bedrooms and 2 full bathrooms. Recharge in the expansive main suite with a private bathroom, high ceilings, skylight, and a Sleep Number king bed. The second bedroom offers a full-sized Murphy bed, effortlessly transforming into a home office space. Throughout, gleaming hardwood floors add an elegant touch. This tastefully decorated home is perfect for indoor and outdoor living. Amenities include central air, a newly updated hot water heater, washer & dryer, 1 car garage, and ample off-street parking for visitors. In addition, a fenced-in private backyard, an outdoor shower and a furnished patio area ideal for the Summer/Fall days.
Owner will pay for landscaping, sewerage
House for rent
Accepts Zillow applications
$4,250/mo
474 Tremont St, Duxbury, MA 02332
2beds
1,343sqft
Price may not include required fees and charges.
Single family residence
Available Wed Oct 1 2025
Dogs OK
Air conditioner, central air
In unit laundry
Attached garage parking
Baseboard
What's special
Furnished patio areaOutdoor showerRecently upgraded eat-in kitchenGleaming hardwood floorsPrivate bathroomGranite countertopsSleep number king bed
- 10 days
- on Zillow |
- -- |
- -- |
Travel times
Facts & features
Interior
Bedrooms & bathrooms
- Bedrooms: 2
- Bathrooms: 2
- Full bathrooms: 2
Heating
- Baseboard
Cooling
- Air Conditioner, Central Air
Appliances
- Included: Dishwasher, Dryer, Washer
- Laundry: In Unit
Features
- Flooring: Hardwood
- Furnished: Yes
Interior area
- Total interior livable area: 1,343 sqft
Property
Parking
- Parking features: Attached
- Has attached garage: Yes
- Details: Contact manager
Features
- Exterior features: Heating system: Baseboard, Hot water included in rent
Details
- Parcel number: DUXBM094B023L003
Construction
Type & style
- Home type: SingleFamily
- Property subtype: Single Family Residence
Community & HOA
Location
- Region: Duxbury
Financial & listing details
- Lease term: 1 Year
Price history
| Date | Event | Price |
|---|---|---|
| 8/14/2025 | Listed for rent | $4,250+21.4%$3/sqft |
Source: Zillow Rentals | ||
| 1/11/2024 | Listing removed | -- |
Source: Zillow Rentals | ||
| 1/7/2024 | Listed for rent | $3,500$3/sqft |
Source: Zillow Rentals | ||
| 1/6/2024 | Listing removed | -- |
Source: Zillow Rentals | ||
| 12/3/2023 | Listed for rent | $3,500$3/sqft |
Source: Zillow Rentals | ||
![[object Object]](https://photos.zillowstatic.com/fp/682659845268ef5e1da4390e6a93206e-p_i.jpg)
