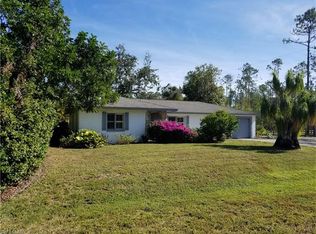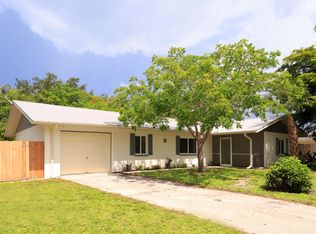Sold for $2,100,000 on 08/13/25
$2,100,000
4740 5th AVE SW, NAPLES, FL 34119
3beds
2,738sqft
Single Family Residence
Built in 2000
6.02 Acres Lot
$2,042,100 Zestimate®
$767/sqft
$6,036 Estimated rent
Home value
$2,042,100
$1.84M - $2.27M
$6,036/mo
Zestimate® history
Loading...
Owner options
Explore your selling options
What's special
A truly rare opportunity in Naples, FL! This is THE one for you. One of only 31 parcels, 6+ acres west of Collier/951 & east of the beach, and 1 of 3 currently for sale. Consider the options open to you: close to town & 9 miles to the beach. Only 12 miles to Old Naples & 30 minutes to RSW airport ...Fully fenced w/electric entry gate & lots of room to roam, play, live out your equestrian dreams, build a 2nd home, grow your business or family. The options are endless: out buildings include an air-conditioned 6 Car/RV garage, Barn, Stable & Pole Barn. Fully cleared lot with mature landscaping includes a Regulation dressage arena, Fenced Paddocks & Turnouts. Modern 3 bed & den 3 bath 2 master suite pool home with southern exposure. Featuring a metal roof, impact windows, designer garage doors, entire home reverse osmosis system, central vacuum, wood burning fireplace travertine & wood flooring, triple crown moldings, transom window details, upgraded lighting & appliances & NO flood insurance required. This property is more than just a home—it is an experience you don’t want to miss! Unlock its full potential by exploring the lifestyle video, detailed floor/building /plot plans, survey, and so much more. Take note: the 6.2-acre family compound can easily be separated into two 3-acre parcels for development.
Zillow last checked: 8 hours ago
Listing updated: August 18, 2025 at 05:02am
Listed by:
Kelly Capolino, PA 239-877-6700,
Downing Frye Realty Inc.
Bought with:
Karyn Samuel
John R Wood Properties
Source: SWFLMLS,MLS#: 225055052 Originating MLS: Naples
Originating MLS: Naples
Facts & features
Interior
Bedrooms & bathrooms
- Bedrooms: 3
- Bathrooms: 3
- Full bathrooms: 3
Primary bedroom
- Dimensions: 19 x 13
Bedroom
- Dimensions: 23.5 x 18.5
Bedroom
- Dimensions: 13.5 x 12
Den
- Dimensions: 12.5 x 11
Dining room
- Dimensions: 12 x 11.5
Garage
- Dimensions: 22 x 20
Great room
- Dimensions: 23 x 15.5
Kitchen
- Dimensions: 13 x 11
Other
- Dimensions: 43 x 12
Utility room
- Dimensions: 10 x 6
Heating
- Central, Heat Pump
Cooling
- Ceiling Fan(s), Central Air, Exhaust Fan
Appliances
- Included: Cooktop, Electric Cooktop, Dishwasher, Disposal, Double Oven, Dryer, Microwave, Range, Refrigerator/Freezer, Refrigerator/Icemaker, Reverse Osmosis, Oven, Washer, Water Treatment Owned
- Laundry: Washer/Dryer Hookup, Inside, Laundry Tub
Features
- Built-In Cabinets, Closet Cabinets, Coffered Ceiling(s), Fireplace, Foyer, French Doors, Laundry Tub, Pantry, Pull Down Stairs, Smoke Detectors, Wired for Sound, Tray Ceiling(s), Volume Ceiling, Walk-In Closet(s), Wheel Chair Access, Window Coverings, Den - Study, Great Room, Home Office, Laundry in Residence, Media Room, Screened Lanai/Porch, Workshop
- Flooring: Marble, Wood
- Doors: French Doors, Impact Resistant Doors
- Windows: Window Coverings, Impact Resistant Windows
- Has fireplace: Yes
Interior area
- Total structure area: 4,642
- Total interior livable area: 2,738 sqft
Property
Parking
- Total spaces: 8
- Parking features: Driveway, Guest, Load Space, Paved, RV-Boat, Attached
- Attached garage spaces: 8
- Has uncovered spaces: Yes
Accessibility
- Accessibility features: Wheel Chair Access, Accessible Full Bath
Features
- Stories: 1
- Patio & porch: Screened Lanai/Porch
- Exterior features: Storage
- Has private pool: Yes
- Pool features: In Ground, Concrete, Pool Bath, Screen Enclosure
- Fencing: Fenced
- Has view: Yes
- View description: Landscaped Area, Preserve, Trees/Woods
- Waterfront features: None
Lot
- Size: 6.02 Acres
- Features: Cul-De-Sac, Dead End, Oversize
Details
- Additional structures: Barn Stall, Storage
- Parcel number: 26062000022
- Zoning: 1-single family
- Horses can be raised: Yes
- Horse amenities: Stable(s), Barn Stall
Construction
Type & style
- Home type: SingleFamily
- Architectural style: Ranch
- Property subtype: Single Family Residence
Materials
- Block, Stucco
- Foundation: Concrete Block
- Roof: Metal
Condition
- New construction: No
- Year built: 2000
Utilities & green energy
- Sewer: Septic Tank
- Water: Reverse Osmosis - Entire House, Well
Community & neighborhood
Security
- Security features: Smoke Detector(s)
Community
- Community features: Stable(s), Non-Gated
Location
- Region: Naples
- Subdivision: GOLDEN GATE ESTATES
HOA & financial
HOA
- Has HOA: No
- Amenities included: Horses OK, Internet Access, Stable(s)
Other
Other facts
- Road surface type: Gravel
- Contingency: Inspection
Price history
| Date | Event | Price |
|---|---|---|
| 8/13/2025 | Sold | $2,100,000$767/sqft |
Source: | ||
| 7/11/2025 | Pending sale | $2,100,000$767/sqft |
Source: | ||
| 6/17/2025 | Listed for sale | $2,100,000+3011.1%$767/sqft |
Source: | ||
| 4/26/2012 | Sold | $67,500$25/sqft |
Source: Public Record | ||
Public tax history
| Year | Property taxes | Tax assessment |
|---|---|---|
| 2024 | $4,559 +7% | $459,116 +3% |
| 2023 | $4,262 -2.7% | $445,744 +3% |
| 2022 | $4,379 -0.9% | $432,761 +3% |
Find assessor info on the county website
Neighborhood: Golden Gate
Nearby schools
GreatSchools rating
- 9/10Vineyards Elementary SchoolGrades: PK-5Distance: 2.6 mi
- 10/10Oakridge Middle SchoolGrades: 6-8Distance: 3.3 mi
- 8/10Barron Collier High SchoolGrades: 9-12Distance: 3.7 mi
Schools provided by the listing agent
- Elementary: VINEYARDS ELEM SCH
- Middle: OAKRIDGE MIDDLE SCH
- High: GULF COAST HIGH SCH
Source: SWFLMLS. This data may not be complete. We recommend contacting the local school district to confirm school assignments for this home.
Sell for more on Zillow
Get a free Zillow Showcase℠ listing and you could sell for .
$2,042,100
2% more+ $40,842
With Zillow Showcase(estimated)
$2,082,942
