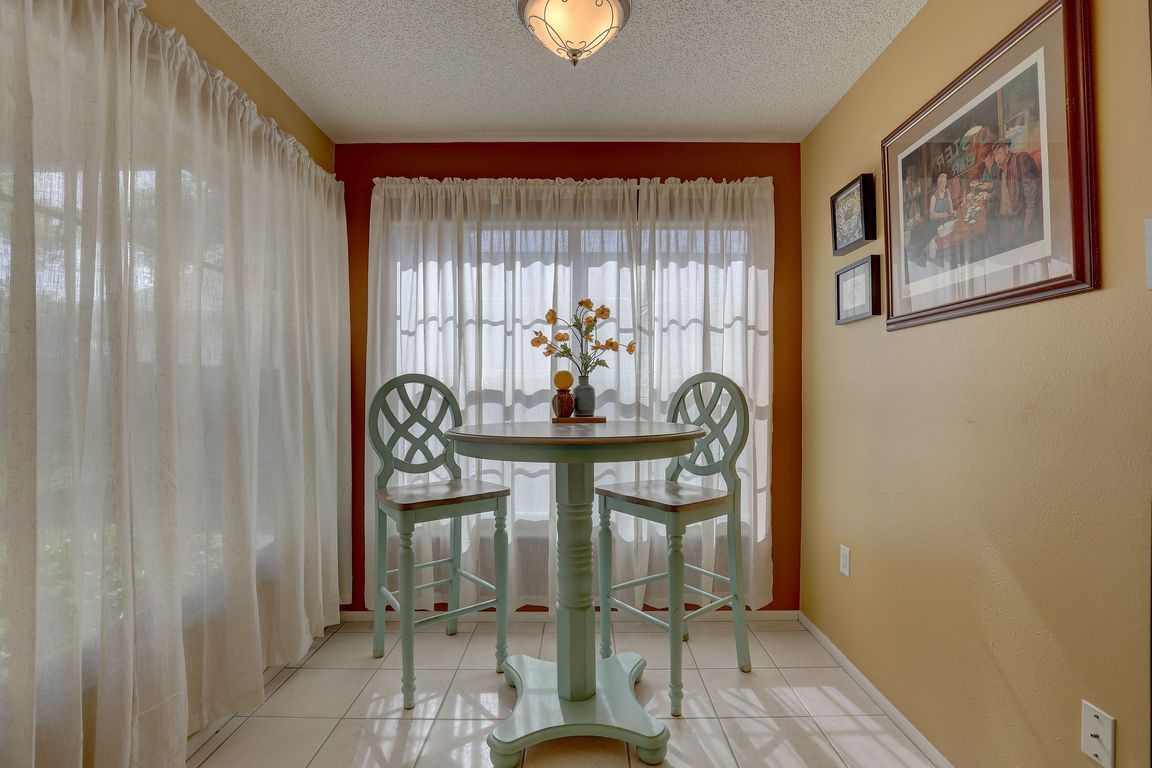
For sale
$230,000
2beds
1,340sqft
4740 Carrington Ct #4740, New Pt Richey, FL 34655
2beds
1,340sqft
Condominium
Built in 1988
1 Attached garage space
$172 price/sqft
$530 monthly HOA fee
What's special
Stylishly remodeled bathCozy second bedroomOpen floor planComfortable living spaceSoaring ceilingsSplit bedroomsGalley-style eat-in kitchen
Discover the charm of this beautifully maintained, maintenance-free 55+ home featuring 2 bedrooms, 2 full baths, and over 1,300 sq. ft. of comfortable living space, plus a convenient 1-car garage. Pack your bags and move right in to this 100% turnkey opportunity. Being offered fully furnished with all the furniture ...
- 148 days |
- 233 |
- 1 |
Source: Stellar MLS,MLS#: TB8382605 Originating MLS: Suncoast Tampa
Originating MLS: Suncoast Tampa
Travel times
Kitchen
Living Room
Dining Room
Zillow last checked: 7 hours ago
Listing updated: July 25, 2025 at 11:31am
Listing Provided by:
Mike Sanders 727-409-8000,
HOMES BY SANDERS REALTY 727-409-6929
Source: Stellar MLS,MLS#: TB8382605 Originating MLS: Suncoast Tampa
Originating MLS: Suncoast Tampa

Facts & features
Interior
Bedrooms & bathrooms
- Bedrooms: 2
- Bathrooms: 2
- Full bathrooms: 2
Rooms
- Room types: Den/Library/Office
Primary bedroom
- Features: Ceiling Fan(s), En Suite Bathroom, Walk-In Closet(s)
- Level: First
- Area: 180 Square Feet
- Dimensions: 15x12
Bedroom 2
- Features: Ceiling Fan(s), Built-in Closet
- Level: First
- Area: 144 Square Feet
- Dimensions: 12x12
Den
- Features: Ceiling Fan(s)
- Level: First
- Area: 112 Square Feet
- Dimensions: 16x7
Dinette
- Level: First
- Area: 49 Square Feet
- Dimensions: 7x7
Dining room
- Level: First
- Area: 66 Square Feet
- Dimensions: 11x6
Kitchen
- Features: Ceiling Fan(s)
- Level: First
- Area: 35 Square Feet
- Dimensions: 7x5
Living room
- Level: First
- Area: 176 Square Feet
- Dimensions: 16x11
Heating
- Central
Cooling
- Central Air
Appliances
- Included: Dishwasher, Disposal, Dryer, Electric Water Heater, Microwave, Range, Refrigerator, Washer
- Laundry: In Garage, Inside
Features
- Ceiling Fan(s), Eating Space In Kitchen, High Ceilings, Living Room/Dining Room Combo, Open Floorplan, Primary Bedroom Main Floor, Walk-In Closet(s)
- Flooring: Carpet, Tile
- Windows: Blinds, Drapes, Window Treatments
- Has fireplace: No
- Fireplace features: Decorative, Electric
- Furnished: Yes
Interior area
- Total structure area: 1,656
- Total interior livable area: 1,340 sqft
Video & virtual tour
Property
Parking
- Total spaces: 1
- Parking features: Garage Door Opener
- Attached garage spaces: 1
Features
- Levels: One
- Stories: 1
- Exterior features: Irrigation System, Sidewalk
- Pool features: Gunite, In Ground
- Spa features: In Ground
- Waterfront features: Lake, Waterfront, Lake Privileges
Lot
- Size: 0.27 Acres
- Features: Level, Private, Sidewalk
- Residential vegetation: Mature Landscaping, Trees/Landscaped
Details
- Parcel number: 162613009.A000.00083.0
- Zoning: PUD
- Special conditions: None
Construction
Type & style
- Home type: Condo
- Property subtype: Condominium
Materials
- Block, Stucco
- Foundation: Slab
- Roof: Shingle
Condition
- New construction: No
- Year built: 1988
Utilities & green energy
- Sewer: Public Sewer
- Water: Public
- Utilities for property: Cable Connected, Electricity Connected, Sewer Connected, Water Connected
Community & HOA
Community
- Features: Community Boat Ramp, Fishing, Lake, Water Access, Waterfront, Association Recreation - Owned, Buyer Approval Required, Clubhouse, Fitness Center, Golf Carts OK, Irrigation-Reclaimed Water, Park, Pool, Sidewalks, Tennis Court(s)
- Security: Smoke Detector(s)
- Senior community: Yes
- Subdivision: CEDARWOOD VILLAGE CONDO 02
HOA
- Has HOA: Yes
- Amenities included: Clubhouse, Elevator(s), Fence Restrictions, Fitness Center, Maintenance, Park, Pool, Recreation Facilities, Shuffleboard Court, Spa/Hot Tub, Tennis Court(s), Vehicle Restrictions
- Services included: Cable TV, Common Area Taxes, Community Pool, Reserve Fund, Internet, Maintenance Grounds, Pool Maintenance, Recreational Facilities, Trash
- HOA fee: $530 monthly
- HOA name: Qualified Property Management
- HOA phone: 727-869-9700
- Second HOA name: HERITAGE LAKES
- Second HOA phone: 727-376-0021
- Pet fee: $0 monthly
Location
- Region: New Pt Richey
Financial & listing details
- Price per square foot: $172/sqft
- Annual tax amount: $1,836
- Date on market: 5/9/2025
- Listing terms: Assumable,Cash,Conventional,FHA,VA Loan
- Ownership: Condominium
- Total actual rent: 0
- Electric utility on property: Yes
- Road surface type: Paved, Concrete