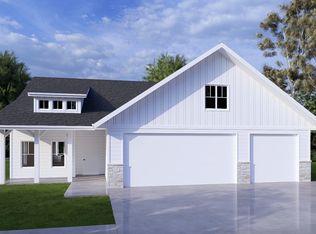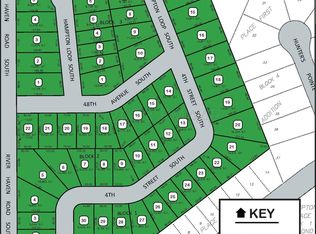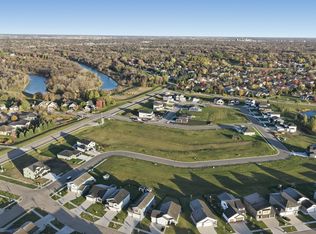Closed
$632,725
4740 Hampton Loop S, Moorhead, MN 56560
5beds
3,408sqft
Single Family Residence
Built in 2025
0.27 Acres Lot
$636,000 Zestimate®
$186/sqft
$-- Estimated rent
Home value
$636,000
$515,000 - $782,000
Not available
Zestimate® history
Loading...
Owner options
Explore your selling options
What's special
This home is under construction and SOLD. Photos of previous model. Contact your favorite agent to builld a similar model! You're welcomed into this "Camden" rambler to find functional main floor layout featuring 3 bedrooms, thoughtfully designed kitchen includes large eat-up island and walk in pantry, a dedicated dining area and spacious living room located nearby. Located right off entrance is full bathroom as well as private mudroom with built in bench/hooks. Primary suite is conveniently located on main level with double vanity, private tile shower, and immense WIC with stackable washer and dryer hookups. Downstairs has 2 additional bedrooms, a full jack-and-jill style bathroom and a huge family room for you to relax and enjoy with company!
Zillow last checked: 8 hours ago
Listing updated: September 30, 2025 at 09:45pm
Listed by:
Kinsey Wallace 701-936-1783,
REALTY XPERTS
Bought with:
Terry J. Braun
RE/MAX Legacy Realty
Source: NorthstarMLS as distributed by MLS GRID,MLS#: 6732471
Facts & features
Interior
Bedrooms & bathrooms
- Bedrooms: 5
- Bathrooms: 3
- Full bathrooms: 3
Bedroom 1
- Level: Main
Bedroom 2
- Level: Main
Bedroom 3
- Level: Main
Bedroom 4
- Level: Basement
Bedroom 5
- Level: Basement
Bathroom
- Level: Main
Bathroom
- Level: Main
Bathroom
- Level: Basement
Dining room
- Level: Main
Family room
- Level: Basement
Kitchen
- Level: Main
Living room
- Level: Main
Mud room
- Level: Main
Other
- Level: Main
Utility room
- Level: Basement
Heating
- Forced Air
Cooling
- Central Air
Features
- Basement: Concrete
- Number of fireplaces: 2
Interior area
- Total structure area: 3,408
- Total interior livable area: 3,408 sqft
- Finished area above ground: 1,704
- Finished area below ground: 1,704
Property
Parking
- Total spaces: 3
- Parking features: Attached
- Attached garage spaces: 3
Accessibility
- Accessibility features: None
Features
- Levels: One
- Stories: 1
Lot
- Size: 0.27 Acres
Details
- Foundation area: 1704
- Parcel number: 582820110
- Zoning description: Residential-Single Family
Construction
Type & style
- Home type: SingleFamily
- Property subtype: Single Family Residence
Materials
- Brick/Stone, Vinyl Siding
Condition
- Age of Property: 0
- New construction: Yes
- Year built: 2025
Utilities & green energy
- Gas: Natural Gas
- Sewer: City Sewer/Connected, Compost
- Water: City Water/Connected
Community & neighborhood
Location
- Region: Moorhead
- Subdivision: Hampton Place 4th Add
HOA & financial
HOA
- Has HOA: No
Price history
| Date | Event | Price |
|---|---|---|
| 9/26/2025 | Sold | $632,725+905.9%$186/sqft |
Source: | ||
| 4/15/2025 | Sold | $62,900+8.6%$18/sqft |
Source: | ||
| 3/19/2025 | Pending sale | $57,900$17/sqft |
Source: | ||
| 1/27/2025 | Price change | $57,900+10.3%$17/sqft |
Source: | ||
| 3/7/2024 | Price change | $52,500+5%$15/sqft |
Source: | ||
Public tax history
| Year | Property taxes | Tax assessment |
|---|---|---|
| 2025 | $9,378 +105.7% | $62,300 +7.2% |
| 2024 | $4,560 +568.6% | $58,100 +75% |
| 2023 | $682 | $33,200 +315% |
Find assessor info on the county website
Neighborhood: 56560
Nearby schools
GreatSchools rating
- 5/10S.G.Reinertsen Elementary SchoolGrades: K-4Distance: 0.9 mi
- 5/10Horizon Middle SchoolGrades: 5-8Distance: 3.6 mi
- 7/10Moorhead High SchoolGrades: 9-12Distance: 3.6 mi

Get pre-qualified for a loan
At Zillow Home Loans, we can pre-qualify you in as little as 5 minutes with no impact to your credit score.An equal housing lender. NMLS #10287.


