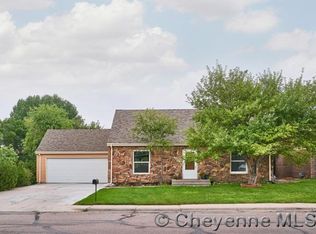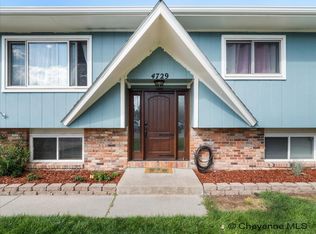Beautiful home in a great north location close to everything! Bright & sunny with a nice yard and deck for entertaining. Master is currently in the garden level (above ground windows) with an updated bath, large family room with fireplace, workout area & laundry. Excellent set up for a master! Upstairs are 2 more good sized bedrooms & a full bath. Newer windows, large 2 car garage with plenty of parking. All around great house & priced to sell!
This property is off market, which means it's not currently listed for sale or rent on Zillow. This may be different from what's available on other websites or public sources.


