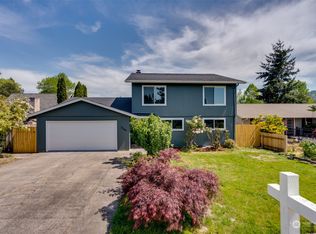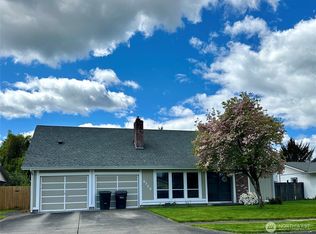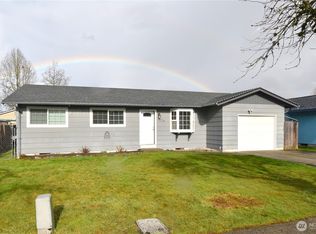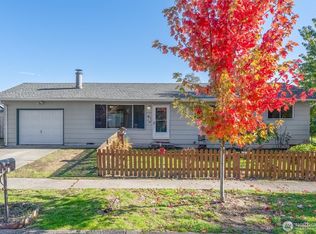Sold
Listed by:
Diane Lokan,
John L Scott LVW
Bought with: Realty One Group Pacifica
$389,000
4740 Windemere Street, Longview, WA 98632
3beds
1,528sqft
Single Family Residence
Built in 1960
7,000.09 Square Feet Lot
$403,500 Zestimate®
$255/sqft
$2,069 Estimated rent
Home value
$403,500
$383,000 - $424,000
$2,069/mo
Zestimate® history
Loading...
Owner options
Explore your selling options
What's special
West Longview one level 3 bedroom and 1.75 bath home. Recently updated. Formal living room, dining and open kitchen. New solid surface vinyl plank flooring. New stainless appliance package. Brand new heat pump. Split floor plan with 2 bedrooms and one full bath on one end of the home and the other side has Primary bedroom, sunken family room and the second bath. Or use the Family room for a Spacious Primary with pellet stove and access to the back yard and the smaller room as a walk in closet. Double car garage and partially fenced private backyard.
Zillow last checked: 8 hours ago
Listing updated: December 11, 2023 at 11:57am
Listed by:
Diane Lokan,
John L Scott LVW
Bought with:
Briana Guthrie, 20109781
Realty One Group Pacifica
Source: NWMLS,MLS#: 2162273
Facts & features
Interior
Bedrooms & bathrooms
- Bedrooms: 3
- Bathrooms: 2
- Full bathrooms: 1
- 3/4 bathrooms: 1
- Main level bedrooms: 3
Primary bedroom
- Level: Main
Bedroom
- Level: Main
Bedroom
- Level: Main
Bathroom full
- Level: Main
Bathroom three quarter
- Level: Main
Dining room
- Level: Main
Entry hall
- Level: Main
Family room
- Level: Main
Kitchen with eating space
- Level: Main
Living room
- Level: Main
Heating
- Forced Air, Heat Pump
Cooling
- Central Air
Appliances
- Included: Dishwasher_, Microwave_, Refrigerator_, StoveRange_, Dishwasher, Microwave, Refrigerator, StoveRange, Water Heater: Electric, Water Heater Location: Garage
Features
- Bath Off Primary, Ceiling Fan(s), Dining Room
- Flooring: Vinyl, Vinyl Plank
- Windows: Double Pane/Storm Window
- Basement: None
- Has fireplace: No
- Fireplace features: Pellet Stove
Interior area
- Total structure area: 1,528
- Total interior livable area: 1,528 sqft
Property
Parking
- Total spaces: 2
- Parking features: Attached Garage
- Attached garage spaces: 2
Features
- Levels: One
- Stories: 1
- Entry location: Main
- Patio & porch: Bath Off Primary, Ceiling Fan(s), Double Pane/Storm Window, Dining Room, Water Heater
- Has view: Yes
- View description: Territorial
Lot
- Size: 7,000 sqft
- Features: Curbs, Paved, Sidewalk, Cable TV, Deck, Fenced-Partially
- Topography: Level
Details
- Parcel number: 08098092
- Zoning description: R01,Jurisdiction: City
- Special conditions: Standard
Construction
Type & style
- Home type: SingleFamily
- Property subtype: Single Family Residence
Materials
- Wood Siding
- Foundation: Poured Concrete
- Roof: Composition
Condition
- Good
- Year built: 1960
- Major remodel year: 1960
Utilities & green energy
- Electric: Company: Cowlitz County PUD
- Sewer: Sewer Connected, Company: City of Longview
- Water: Public, Company: City of Longview
Community & neighborhood
Location
- Region: Longview
- Subdivision: West Longview
Other
Other facts
- Listing terms: Cash Out,Conventional,FHA,VA Loan
- Cumulative days on market: 587 days
Price history
| Date | Event | Price |
|---|---|---|
| 12/8/2023 | Sold | $389,000$255/sqft |
Source: | ||
| 11/16/2023 | Pending sale | $389,000$255/sqft |
Source: | ||
| 11/2/2023 | Price change | $389,000-2.8%$255/sqft |
Source: | ||
| 10/4/2023 | Price change | $400,000-2.4%$262/sqft |
Source: | ||
| 9/19/2023 | Listed for sale | $410,000+105%$268/sqft |
Source: | ||
Public tax history
| Year | Property taxes | Tax assessment |
|---|---|---|
| 2024 | $2,958 +3.4% | $340,930 +3.1% |
| 2023 | $2,860 +2.7% | $330,560 -5.4% |
| 2022 | $2,786 | $349,440 +24.9% |
Find assessor info on the county website
Neighborhood: West Longview
Nearby schools
GreatSchools rating
- 3/10Robert Gray Elementary SchoolGrades: K-5Distance: 0.5 mi
- 7/10Mt. Solo Middle SchoolGrades: 6-8Distance: 0.9 mi
- 5/10Mark Morris High SchoolGrades: 9-12Distance: 3.5 mi
Schools provided by the listing agent
- Elementary: Robert Gray Elem
- Middle: Mt Solo Mid
- High: Mark Morris High
Source: NWMLS. This data may not be complete. We recommend contacting the local school district to confirm school assignments for this home.

Get pre-qualified for a loan
At Zillow Home Loans, we can pre-qualify you in as little as 5 minutes with no impact to your credit score.An equal housing lender. NMLS #10287.
Sell for more on Zillow
Get a free Zillow Showcase℠ listing and you could sell for .
$403,500
2% more+ $8,070
With Zillow Showcase(estimated)
$411,570


