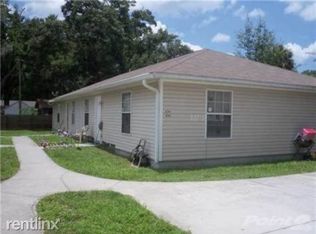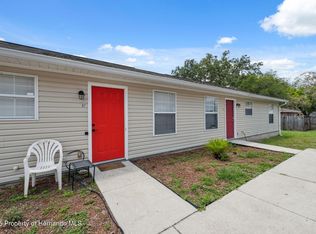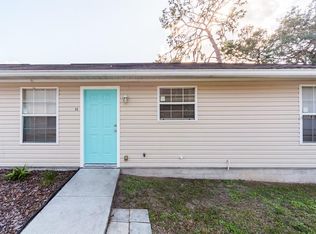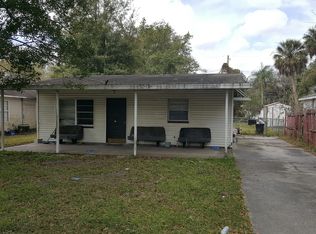Sold for $300,000 on 07/10/25
$300,000
4741 6th St, Zephyrhills, FL 33542
6beds
2,001sqft
Single Family Residence
Built in 2006
6,534 Square Feet Lot
$296,900 Zestimate®
$150/sqft
$1,944 Estimated rent
Home value
$296,900
$270,000 - $327,000
$1,944/mo
Zestimate® history
Loading...
Owner options
Explore your selling options
What's special
One or more photos have been virtually staged. This spacious duplex presents an excellent opportunity for investors or multi-generational living, offering two 3-bedroom, 1-bath units with open floor plans and breakfast bars that enhance the sense of space and functionality. One of the units has been beautifully remodeled, showcasing fresh wood-look flooring, elegant white quartz countertops, a stylish backsplash, and brand-new appliances that bring a modern and polished touch to every room. The other unit, while functional, retains its original features with tile flooring and an overall outdated aesthetic, providing potential for customization or renovation. Perfectly situated in the heart of Zephyrhills, this property is just 1 mile from Zephyr Park, a serene setting with walking trails, picnic areas, and a picturesque pond. The Sarah Vande Berg Tennis & Wellness Center, only 2.5 miles away, offers high-end amenities for fitness and wellness enthusiasts. For shopping and dining, The Shops at Wiregrass are 10.5 miles away, featuring a lively mix of stores and restaurants in an open-air environment. Additionally, AdventHealth Zephyrhills is just 2 miles from the property, offering convenient access to quality healthcare services.
Zillow last checked: 8 hours ago
Listing updated: July 10, 2025 at 12:53pm
Listed by:
Ross A Hardy 352-428-3017,
REMAX Marketing Specialists
Bought with:
Ross A Hardy, SL3163767
REMAX Marketing Specialists
Source: HCMLS,MLS#: 2253708
Facts & features
Interior
Bedrooms & bathrooms
- Bedrooms: 6
- Bathrooms: 2
- Full bathrooms: 2
Heating
- Central, Electric
Cooling
- Central Air, Electric
Appliances
- Included: Dishwasher, Electric Range, Microwave, Refrigerator
- Laundry: Electric Dryer Hookup, In Unit, Washer Hookup
Features
- Breakfast Bar, Ceiling Fan(s), Open Floorplan, Master Downstairs
- Flooring: Laminate, Tile
- Has fireplace: No
Interior area
- Total structure area: 2,001
- Total interior livable area: 2,001 sqft
Property
Parking
- Parking features: Off Street, Shared Driveway
Features
- Levels: One
- Stories: 1
- Fencing: Vinyl
Lot
- Size: 6,534 sqft
- Features: Cleared
Details
- Parcel number: 14 26 21 0010 03400 0050
- Zoning: Other
- Zoning description: Other
- Special conditions: Standard
Construction
Type & style
- Home type: SingleFamily
- Property subtype: Single Family Residence
Materials
- Block, Concrete, Stucco
- Roof: Shingle
Condition
- New construction: No
- Year built: 2006
Utilities & green energy
- Sewer: Public Sewer
- Water: Public
- Utilities for property: Cable Available, Electricity Available, Sewer Available, Water Available
Community & neighborhood
Location
- Region: Zephyrhills
- Subdivision: Not In Hernando
Other
Other facts
- Listing terms: Cash,Conventional
- Road surface type: Paved
Price history
| Date | Event | Price |
|---|---|---|
| 7/29/2025 | Listing removed | $1,575$1/sqft |
Source: Zillow Rentals | ||
| 7/23/2025 | Price change | $1,575-4.5%$1/sqft |
Source: Zillow Rentals | ||
| 7/11/2025 | Listed for rent | $1,650+88.6%$1/sqft |
Source: Zillow Rentals | ||
| 7/10/2025 | Sold | $300,000+7.1%$150/sqft |
Source: | ||
| 5/30/2025 | Pending sale | $280,000$140/sqft |
Source: | ||
Public tax history
Tax history is unavailable.
Neighborhood: 33542
Nearby schools
GreatSchools rating
- 1/10West Zephyrhills Elementary SchoolGrades: PK-5Distance: 1 mi
- 3/10Raymond B. Stewart Middle SchoolGrades: 6-8Distance: 0.9 mi
- 2/10Zephyrhills High SchoolGrades: 9-12Distance: 1.6 mi
Get a cash offer in 3 minutes
Find out how much your home could sell for in as little as 3 minutes with a no-obligation cash offer.
Estimated market value
$296,900
Get a cash offer in 3 minutes
Find out how much your home could sell for in as little as 3 minutes with a no-obligation cash offer.
Estimated market value
$296,900



