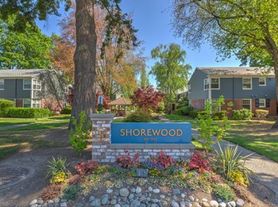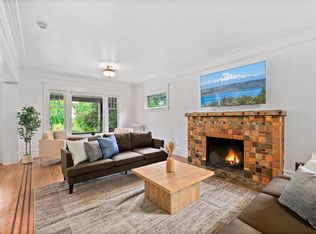Call or text for tours. Step into a realm of uncompromising luxury and absolute privacy. Perched at the pinnacle of a secluded lane, this architectural residence offers a rare opportunity to lease one of Mercer Island's most beautiful and strategically located homes. This is not merely a house; it's a secure, sun-drenched sanctuary designed for sophisticated living and grand entertaining.
ELEVATED DESIGN.
You are greeted by a grand entrance with soaring 18-foot vault ceilings and panoramic views of Lake Washington and majestic Cascade Mountains. Wall-to-wall view windows anchor this magnificent space, anchored by a statement fireplace, flowing seamlessly into the view dining area, ensuring every meal is accompanied by breathtaking views of water and nature.
The heart of the home is the entertainer's kitchen and family room, featuring a second fireplace, and opening directly onto a backyard, private deck and patio.
Main level convenience offers 1 bedroom, 1 bed/flex room, full bath and laundry room.
THE ULTIMATE PRIVATE APARTMENT.
The expansive lower level functions as a fully private apartment, with a private entrance. Features a second kitchen, an open dining and living room, a flex room/gym/office, and a bedroom with its own private balcony and full bath.
EXCLUSIVE AMENITIES & LOCATION.
Primary master bathroom and master bathroom, two additional bedrooms and bathroom spans the upper floor.
Large 3-car garage, additional storage areas, high-end fixtures and functional elegance.
Premier Location: Enjoy immediate access to I-90, connecting Seattle, Bellevue, Redmond, Issaquah and Kirkland. Live on Mercer Island with pristine parks and trails, waterfront lifestyle, and award winning school districts.
Owner pays HOA. Renter is responsible for utilities, cable, phone and others, no smoking, pets must be approved.
House for rent
Accepts Zillow applications
$8,300/mo
4741 Fernridge Ln, Mercer Island, WA 98040
7beds
4,047sqft
Price may not include required fees and charges.
Single family residence
Available now
No pets
Central air, wall unit, window unit
In unit laundry
Attached garage parking
Wall furnace
What's special
Private balconyStatement fireplaceSecond kitchenPristine parks and trailsWaterfront lifestyleWall-to-wall view windowsView dining area
- 47 days |
- -- |
- -- |
Zillow last checked: 8 hours ago
Listing updated: November 28, 2025 at 12:08pm
Travel times
Facts & features
Interior
Bedrooms & bathrooms
- Bedrooms: 7
- Bathrooms: 4
- Full bathrooms: 4
Heating
- Wall Furnace
Cooling
- Central Air, Wall Unit, Window Unit
Appliances
- Included: Dishwasher, Dryer, Freezer, Microwave, Oven, Refrigerator, Washer
- Laundry: In Unit
Features
- View, Walk-In Closet(s)
- Flooring: Carpet, Tile
- Windows: Skylight(s)
Interior area
- Total interior livable area: 4,047 sqft
Property
Parking
- Parking features: Attached, Garage
- Has attached garage: Yes
- Details: Contact manager
Features
- Exterior features: Bamboo/Cork Floors, Bicycle storage, Cable not included in rent, Heating system: Wall, Private Apartment, Secluded Private Residence, Telephone not included in rent
- Spa features: Jetted Bathtub
- Has view: Yes
- View description: Water View
Details
- Parcel number: 2524000060
Construction
Type & style
- Home type: SingleFamily
- Property subtype: Single Family Residence
Community & HOA
Community
- Security: Security System
Location
- Region: Mercer Island
Financial & listing details
- Lease term: 1 Year
Price history
| Date | Event | Price |
|---|---|---|
| 11/10/2025 | Price change | $8,300-12.6%$2/sqft |
Source: Zillow Rentals | ||
| 10/25/2025 | Price change | $9,500-17.4%$2/sqft |
Source: Zillow Rentals | ||
| 10/20/2025 | Listed for rent | $11,500$3/sqft |
Source: Zillow Rentals | ||
| 9/22/2025 | Sold | $2,200,000-4.1%$544/sqft |
Source: | ||
| 8/8/2025 | Pending sale | $2,295,000$567/sqft |
Source: | ||

