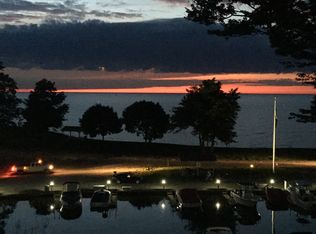Sold for $499,000
$499,000
4741 Lake Rd W, Ashtabula, OH 44004
5beds
2,853sqft
Single Family Residence
Built in 2004
0.37 Acres Lot
$622,100 Zestimate®
$175/sqft
$2,490 Estimated rent
Home value
$622,100
$529,000 - $740,000
$2,490/mo
Zestimate® history
Loading...
Owner options
Explore your selling options
What's special
Welcome to your dream lakefront retreat on the shores of Lake Erie! This stunning property offers unparalleled access to the tranquil waters of Lake Erie, boasting boat docks with a convenient low annual membership at $700 a year with Redbrook Boat Club, providing direct access to the lake right from your own backyard.
Step inside and be greeted by the grandeur of high ceilings in the main living area, creating an open and spacious atmosphere perfect for entertaining guests or simply relaxing with family. With a total of five bedrooms, including a luxurious master suite conveniently located on the first floor complete with its own private bath, this home offers both comfort and convenience.
The walk-out basement adds additional living space and possibilities, whether you choose to create a cozy den, a home office, or a recreational area for gatherings with loved ones. Every corner of this home is thoughtfully designed to maximize enjoyment of the serene lake views, providing a constant reminder of the natural beauty that surrounds you.
Imagine waking up to the gentle sound of waves lapping against the shore and ending each day with breathtaking sunsets over the water. This is more than just a home; it's a lifestyle of luxury and tranquility on the shores of Lake Erie. Don't miss your chance to make this your own private oasis.
Zillow last checked: 8 hours ago
Listing updated: April 18, 2024 at 02:12pm
Listing Provided by:
Katie McNeill katie@thekatiemcneillteam.com440-796-5506,
Platinum Real Estate,
David Sladewski 440-669-8056,
Platinum Real Estate
Bought with:
Katie McNeill, 2015004383
Platinum Real Estate
David Sladewski, 2021008797
Platinum Real Estate
Source: MLS Now,MLS#: 5019298 Originating MLS: Akron Cleveland Association of REALTORS
Originating MLS: Akron Cleveland Association of REALTORS
Facts & features
Interior
Bedrooms & bathrooms
- Bedrooms: 5
- Bathrooms: 4
- Full bathrooms: 3
- 1/2 bathrooms: 1
- Main level bathrooms: 1
- Main level bedrooms: 1
Primary bedroom
- Description: Flooring: Carpet
- Features: Walk-In Closet(s)
- Level: First
Bedroom
- Description: Flooring: Carpet
- Level: Second
Bedroom
- Description: Flooring: Carpet
- Level: Second
Bedroom
- Level: Lower
Bedroom
- Level: Lower
Primary bathroom
- Level: First
Bathroom
- Level: Second
Bathroom
- Level: Lower
Laundry
- Level: First
Heating
- Heat Pump
Cooling
- Heat Pump
Appliances
- Included: Dryer, Dishwasher, Microwave, Range, Refrigerator, Washer
- Laundry: Laundry Room
Features
- Ceiling Fan(s), High Ceilings, Kitchen Island, Open Floorplan, Vaulted Ceiling(s), Walk-In Closet(s)
- Basement: Finished,Walk-Out Access
- Number of fireplaces: 1
Interior area
- Total structure area: 2,853
- Total interior livable area: 2,853 sqft
- Finished area above ground: 1,953
- Finished area below ground: 900
Property
Parking
- Total spaces: 2
- Parking features: Additional Parking, Attached, Boat, Circular Driveway, Garage
- Attached garage spaces: 2
Features
- Levels: Two
- Stories: 2
- Has view: Yes
- Waterfront features: Lake Front
- Frontage type: Lakefront
Lot
- Size: 0.37 Acres
- Features: Lake Erie Front, Lake Front
Details
- Parcel number: 480301001000
- Special conditions: Standard
Construction
Type & style
- Home type: SingleFamily
- Architectural style: Other
- Property subtype: Single Family Residence
Materials
- Aluminum Siding
- Roof: Asphalt,Fiberglass
Condition
- Year built: 2004
Utilities & green energy
- Sewer: Public Sewer
- Water: Public
Community & neighborhood
Location
- Region: Ashtabula
- Subdivision: Connecticut Western Reserve
Price history
| Date | Event | Price |
|---|---|---|
| 4/15/2024 | Sold | $499,000$175/sqft |
Source: | ||
| 3/11/2024 | Pending sale | $499,000$175/sqft |
Source: | ||
| 2/26/2024 | Contingent | $499,000$175/sqft |
Source: | ||
| 2/22/2024 | Listed for sale | $499,000$175/sqft |
Source: | ||
Public tax history
Tax history is unavailable.
Neighborhood: 44004
Nearby schools
GreatSchools rating
- 4/10Lakeside Intermediate SchoolGrades: 3-4Distance: 1.9 mi
- 5/10Lakeside Junior High SchoolGrades: 7-8Distance: 3.2 mi
- 2/10Lakeside High SchoolGrades: 9-12Distance: 3.3 mi
Schools provided by the listing agent
- District: Ashtabula Area CSD - 401
Source: MLS Now. This data may not be complete. We recommend contacting the local school district to confirm school assignments for this home.
Get a cash offer in 3 minutes
Find out how much your home could sell for in as little as 3 minutes with a no-obligation cash offer.
Estimated market value$622,100
Get a cash offer in 3 minutes
Find out how much your home could sell for in as little as 3 minutes with a no-obligation cash offer.
Estimated market value
$622,100
