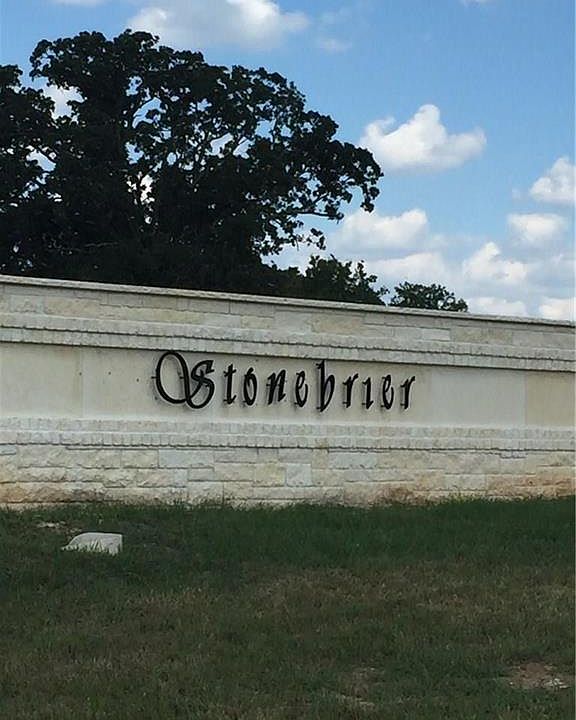Welcome to the Winchester plan. Winchester features 4 bedrooms, 2 bathrooms and a dedicated office. Follow the long entry hall into the main area. The living room is spacious with ample natural light and is open to the kitchen and dining room. Enjoy winding down with your family cooking or watching movies. The kitchen comes equipped with a spacious island, custom site-built cabinetry, gas appliances, tile backsplash, pendant lighting and so much more. The primary bedroom has large windows and plenty of space for a king bed. The primary bathroom features double vanities, oversized tub, tile shower and floor and a private toilet room. The primary closet opens to the bathroom and has access directly across from the laundry room. Efficient and well-designed. Privately off to the side is the flex space/office. A great area for working from home or a kids play room. Across the way from the flex room are three more bedrooms and a large shared bathroom with double vanities and a separate tub/shower and toilet room. Head outside to finish your day on the covered patio.
Active
$461,500
4741 N Stonecrest Ct, Bryan, TX 77808
4beds
2,367sqft
Single Family Residence
Built in 2025
6,577.56 Square Feet Lot
$461,000 Zestimate®
$195/sqft
$25/mo HOA
- 35 days
- on Zillow |
- 111 |
- 2 |
Zillow last checked: 7 hours ago
Listing updated: July 31, 2025 at 09:49am
Listed by:
Melissa OBannon TREC #0721895 979-595-8572,
Hometown Realty
Source: BCSMLS,MLS#: 25006524 Originating MLS: Bryan College Station Regional AOR
Originating MLS: Bryan College Station Regional AOR
Travel times
Schedule tour
Facts & features
Interior
Bedrooms & bathrooms
- Bedrooms: 4
- Bathrooms: 3
- Full bathrooms: 2
- 1/2 bathrooms: 1
Rooms
- Room types: Dining Room, Kitchen, Study
Dining room
- Level: Main
- Dimensions: 10x13
Living room
- Level: Main
- Dimensions: 16x19
Heating
- Central, Gas
Cooling
- Central Air, Electric
Appliances
- Included: Built-In Gas Oven, Dishwasher, Disposal, Gas Range, Gas Water Heater, Microwave, Tankless Water Heater, Water Heater, ENERGY STAR Qualified Appliances
- Laundry: Washer Hookup
Features
- Granite Counters, Quartz Counters, Smart Home, Window Treatments, Ceiling Fan(s), Kitchen Island, Programmable Thermostat
- Flooring: Carpet, Tile, Vinyl
- Windows: Low-Emissivity Windows
Interior area
- Total structure area: 2,367
- Total interior livable area: 2,367 sqft
Property
Parking
- Total spaces: 2
- Parking features: Attached, Garage, Garage Door Opener
- Attached garage spaces: 2
Accessibility
- Accessibility features: None
Features
- Levels: One
- Stories: 1
- Patio & porch: Covered
- Exterior features: Sprinkler/Irrigation
- Fencing: Wood
Lot
- Size: 6,577.56 Square Feet
Details
- Parcel number: 99999
Construction
Type & style
- Home type: SingleFamily
- Architectural style: Traditional
- Property subtype: Single Family Residence
Materials
- Brick
- Foundation: Slab
- Roof: Composition,Shingle
Condition
- Under Construction
- New construction: Yes
- Year built: 2025
Details
- Builder name: Kinler Custom Homes
Utilities & green energy
- Sewer: Public Sewer
- Water: Public
- Utilities for property: Cable Available, Natural Gas Available, High Speed Internet Available, Sewer Available, Trash Collection, Water Available
Green energy
- Energy efficient items: Radiant Attic Barrier, Appliances, HVAC, Insulation, Lighting, Thermostat, Windows
Community & HOA
Community
- Security: Smoke Detector(s)
- Subdivision: Stonebrier
HOA
- Has HOA: Yes
- Amenities included: Maintenance Grounds, Management
- Services included: Common Area Maintenance, Association Management
- HOA fee: $300 annually
Location
- Region: Bryan
Financial & listing details
- Price per square foot: $195/sqft
- Tax assessed value: $66,000
- Annual tax amount: $1,314
- Date on market: 7/3/2025
About the community
Stonebrier is a 25 homesite subdivision located in Bryan, Texas. This beautiful tract of land boast a single cul-de-sac street tucked away off FM 1179 Road. These spacious homesites will range in size from 7000 square foot up to one half of an acre. Positioned on the East side of Bryan there is easy access to everything you need, just minutes away. The minimum size for homes in Stonebrier starts at 2000 square feet.
Source: Kinler Custom Homes

