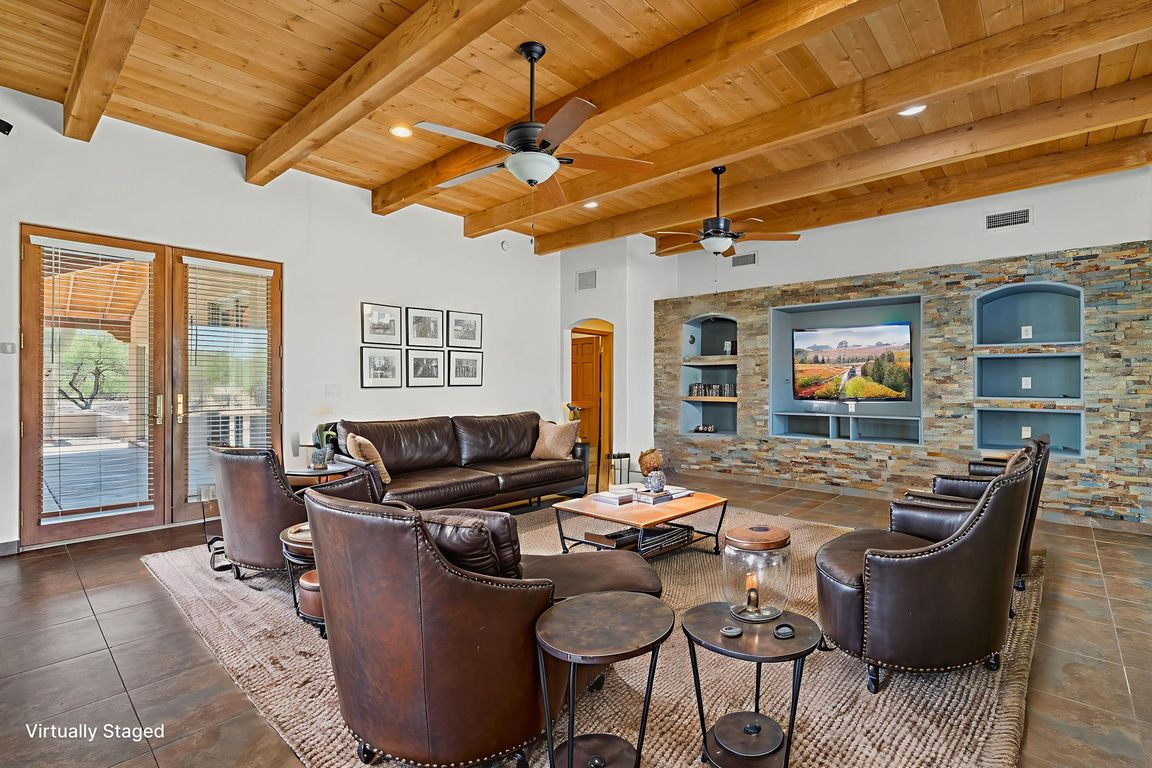
For sale
$700,000
3beds
3,004sqft
4741 W Eagle Tail Ln, Tucson, AZ 85757
3beds
3,004sqft
Single family residence
Built in 2004
1 Acres
3 Garage spaces
$233 price/sqft
$19 monthly HOA fee
What's special
Rv parkingCozy two-sided electric fireplaceDual split floorplan suitesRemodeled bathroomsBeamed ceilingsWater filtration systemSerene sunsets
Extremely unique, rare, and move-in-ready! Range priced from $700,000-$725,000. Located in the desirable Sage Creek subdivision situated on a fully fenced 1 acre. This spacious 3000+sqft home boasts 3Bedrooms /3.5 Baths and includes an attached casita/guest studio/in-law suite, perfect for multi-generational living or private office space. Interior highlights feature a ...
- 19 hours |
- 247 |
- 15 |
Source: MLS of Southern Arizona,MLS#: 22525931
Travel times
Family Room
Kitchen
Primary Bedroom
Zillow last checked: 7 hours ago
Listing updated: October 06, 2025 at 07:15pm
Listed by:
Anthony T Payne 520-282-0792,
OMNI Homes International
Source: MLS of Southern Arizona,MLS#: 22525931
Facts & features
Interior
Bedrooms & bathrooms
- Bedrooms: 3
- Bathrooms: 4
- Full bathrooms: 3
- 1/2 bathrooms: 1
Rooms
- Room types: Studio
Primary bathroom
- Features: Double Vanity, Exhaust Fan, Separate Shower(s), Shower & Tub, Soaking Tub
Dining room
- Features: Breakfast Nook, Dining Area
Kitchen
- Description: Pantry: Cabinet,Countertops: Granite
Heating
- Electric, Forced Air, Heat Pump, Zoned
Cooling
- Central Air, Heat Pump, Wall Unit(s), Zoned
Appliances
- Included: Convection Oven, Dishwasher, Disposal, Exhaust Fan, Gas Cooktop, Microwave, Refrigerator, Wine Cooler, Water Heater: Natural Gas, Appliance Color: Stainless
- Laundry: In Garage, Laundry Room
Features
- Beamed Ceilings, Ceiling Fan(s), Split Bedroom Plan, Storage, Walk-In Closet(s), Water Purifier, Pre-Wired Srnd Snd, Smart Thermostat, Great Room, Living Room, Studio
- Flooring: Carpet, Ceramic Tile
- Windows: Window Covering: Some
- Has basement: No
- Number of fireplaces: 1
- Fireplace features: See Remarks, See Through, Kitchen, Living Room
Interior area
- Total structure area: 3,004
- Total interior livable area: 3,004 sqft
Video & virtual tour
Property
Parking
- Total spaces: 3
- Parking features: RV Garage, RV Access/Parking, Garage Door Opener, Oversized, Over Height Garage, Utility Sink, Concrete, Circular Driveway, Driveway
- Garage spaces: 3
- Has uncovered spaces: Yes
- Details: RV Parking: Space Available, RV Parking (Other): Extra Slab In Rear, Garage/Carport Features: Rv Garage With 30amp
Accessibility
- Accessibility features: Door Levers
Features
- Levels: One
- Stories: 1
- Patio & porch: Covered, Patio
- Exterior features: Courtyard, Fountain
- Has private pool: Yes
- Pool features: Heated, Salt Water, Solar Cover, Solar Pool Heater, Conventional
- Spa features: None
- Fencing: Block,Stucco Finish
- Has view: Yes
- View description: Desert, Mountain(s), Sunrise, Sunset
Lot
- Size: 1 Acres
- Dimensions: 151 x 289 x 153 x 289
- Features: North/South Exposure, Subdivided, Landscape - Front: Decorative Gravel, Desert Plantings, Low Care, Shrubs, Trees, Landscape - Rear: Desert Plantings, Low Care, Natural Desert, Shrubs, Trees
Details
- Parcel number: 210020440
- Zoning: CR1
- Special conditions: Standard
- Other equipment: Satellite Dish
Construction
Type & style
- Home type: SingleFamily
- Architectural style: Ranch,Southwestern
- Property subtype: Single Family Residence
Materials
- Frame - Stucco
- Roof: Built-Up,Built-Up - Reflect
Condition
- Existing
- New construction: No
- Year built: 2004
Utilities & green energy
- Electric: Tep
- Gas: Natural
- Sewer: Septic Tank
- Water: Public
- Utilities for property: Cable Connected
Community & HOA
Community
- Features: Horses Allowed
- Security: Alarm Installed, Carbon Monoxide Detector(s), Security Lights, Smoke Detector(s), Alarm System
- Subdivision: Sage Creek (1-40)
HOA
- Has HOA: Yes
- Services included: Street Maint
- HOA fee: $19 monthly
- HOA phone: 520-867-6100
Location
- Region: Tucson
Financial & listing details
- Price per square foot: $233/sqft
- Tax assessed value: $524,664
- Annual tax amount: $5,979
- Price range: $700K - $700K
- Date on market: 10/7/2025
- Listing terms: Cash,Conventional,FHA,Submit,VA
- Ownership: Fee (Simple)
- Ownership type: Sole Proprietor
- Road surface type: Paved