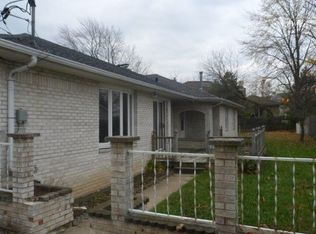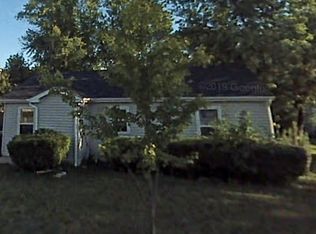Closed
$505,000
50 Hennings Ct, Antioch, IL 60002
4beds
1,647sqft
Single Family Residence
Built in 1970
0.38 Acres Lot
$524,700 Zestimate®
$307/sqft
$4,261 Estimated rent
Home value
$524,700
$472,000 - $582,000
$4,261/mo
Zestimate® history
Loading...
Owner options
Explore your selling options
What's special
Welcome to this beautifully renovated FULLY FURNISHED home on Antioch Lake, perfect as your forever home or vacation escape! Inside, enjoy a modern open floor plan with a brand-new gourmet kitchen featuring sleek cabinetry, granite countertops, and glass-front appliances. The spacious living and dining areas flow seamlessly to a new deck with breathtaking lake views. Upstairs, you'll find a serene primary suite, two additional bedrooms, and an updated full bath. The cozy lower level features a family room with a fireplace, an extra bedroom, office, updated bath, and ample storage. Outside, relax in the jacuzzi, entertain on the deck, or enjoy the private dock for swimming, fishing, and boating. FULLY FURNISHED & APPLIANCES INCLUDED. Move-in ready, this is lakeside living at its finest schedule your showing today!
Zillow last checked: 8 hours ago
Listing updated: March 03, 2025 at 12:00am
Listing courtesy of:
David Dominguez 312-847-0444,
Realty of America, LLC,
Sandy Osorio 312-543-0079,
Realty of America, LLC
Bought with:
Jamie Stoner
Compass
Source: MRED as distributed by MLS GRID,MLS#: 12279753
Facts & features
Interior
Bedrooms & bathrooms
- Bedrooms: 4
- Bathrooms: 3
- Full bathrooms: 3
Primary bedroom
- Features: Flooring (Wood Laminate), Bathroom (Full, Shower Only)
- Level: Main
- Area: 180 Square Feet
- Dimensions: 15X12
Bedroom 2
- Features: Flooring (Wood Laminate)
- Level: Main
- Area: 132 Square Feet
- Dimensions: 11X12
Bedroom 3
- Features: Flooring (Wood Laminate)
- Level: Main
- Area: 156 Square Feet
- Dimensions: 12X13
Bedroom 4
- Features: Flooring (Wood Laminate)
- Level: Lower
- Area: 169 Square Feet
- Dimensions: 13X13
Dining room
- Features: Flooring (Wood Laminate)
- Level: Main
- Area: 132 Square Feet
- Dimensions: 12X11
Family room
- Features: Flooring (Wood Laminate)
- Level: Lower
- Area: 486 Square Feet
- Dimensions: 27X18
Foyer
- Features: Flooring (Ceramic Tile)
- Level: Main
- Area: 176 Square Feet
- Dimensions: 22X8
Kitchen
- Features: Kitchen (Island, Pantry-Closet), Flooring (Wood Laminate)
- Level: Main
- Area: 180 Square Feet
- Dimensions: 12X15
Laundry
- Level: Lower
- Area: 84 Square Feet
- Dimensions: 14X6
Living room
- Features: Flooring (Wood Laminate)
- Level: Lower
- Area: 304 Square Feet
- Dimensions: 16X19
Office
- Features: Flooring (Wood Laminate)
- Level: Lower
- Area: 240 Square Feet
- Dimensions: 16X15
Storage
- Features: Flooring (Wood Laminate)
- Level: Lower
- Area: 56 Square Feet
- Dimensions: 7X8
Heating
- Steam, Baseboard
Cooling
- Central Air
Appliances
- Included: Range, Microwave, Dishwasher, Refrigerator
- Laundry: In Unit
Features
- 1st Floor Bedroom, 1st Floor Full Bath
- Flooring: Laminate
- Basement: Finished,Full
- Number of fireplaces: 2
- Fireplace features: Gas Log, Family Room, Living Room
Interior area
- Total structure area: 3,126
- Total interior livable area: 1,647 sqft
Property
Parking
- Total spaces: 2
- Parking features: Asphalt, Garage Door Opener, On Site, Garage Owned, Attached, Garage
- Attached garage spaces: 2
- Has uncovered spaces: Yes
Accessibility
- Accessibility features: No Disability Access
Features
- Patio & porch: Deck
- Exterior features: Fire Pit, Other
- Has view: Yes
- View description: Water, Back of Property
- Water view: Water,Back of Property
- Waterfront features: Lake Front
Lot
- Size: 0.38 Acres
- Dimensions: 114X95X100X150
Details
- Additional structures: Other, Boat Dock
- Parcel number: 02182020070000
- Special conditions: None
- Other equipment: Ceiling Fan(s), Sump Pump
Construction
Type & style
- Home type: SingleFamily
- Property subtype: Single Family Residence
Materials
- Vinyl Siding, Brick
- Roof: Asphalt
Condition
- New construction: No
- Year built: 1970
- Major remodel year: 2023
Utilities & green energy
- Sewer: Public Sewer
- Water: Public
Community & neighborhood
Security
- Security features: Carbon Monoxide Detector(s)
Community
- Community features: Lake, Street Paved
Location
- Region: Antioch
HOA & financial
HOA
- Has HOA: Yes
- HOA fee: $160 annually
- Services included: Lake Rights
Other
Other facts
- Listing terms: Conventional
- Ownership: Fee Simple
Price history
| Date | Event | Price |
|---|---|---|
| 2/28/2025 | Sold | $505,000-4.5%$307/sqft |
Source: | ||
| 2/7/2025 | Contingent | $529,000$321/sqft |
Source: | ||
| 1/29/2025 | Listed for sale | $529,000-4.3%$321/sqft |
Source: | ||
| 1/29/2025 | Listing removed | $552,500$335/sqft |
Source: | ||
| 1/2/2025 | Listed for sale | $552,500$335/sqft |
Source: | ||
Public tax history
| Year | Property taxes | Tax assessment |
|---|---|---|
| 2023 | $14,652 +94.7% | $148,659 +11.7% |
| 2022 | $7,524 -9.8% | $133,111 +70.7% |
| 2021 | $8,346 +2.3% | $77,992 -6.1% |
Find assessor info on the county website
Neighborhood: 60002
Nearby schools
GreatSchools rating
- 8/10W C Petty Elementary SchoolGrades: K-5Distance: 0.9 mi
- 8/10Antioch Upper Grade SchoolGrades: 6-8Distance: 0.8 mi
- 7/10Antioch Community High SchoolGrades: 9-12Distance: 0.5 mi
Schools provided by the listing agent
- District: 34
Source: MRED as distributed by MLS GRID. This data may not be complete. We recommend contacting the local school district to confirm school assignments for this home.

Get pre-qualified for a loan
At Zillow Home Loans, we can pre-qualify you in as little as 5 minutes with no impact to your credit score.An equal housing lender. NMLS #10287.
Sell for more on Zillow
Get a free Zillow Showcase℠ listing and you could sell for .
$524,700
2% more+ $10,494
With Zillow Showcase(estimated)
$535,194
