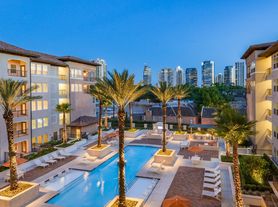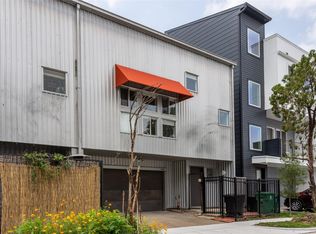This freestanding single-family home perfectly blends LOCATION and LUXURY! Nestled in the heart of Tanglewood, one of Houston's most prestigious and sought-after neighborhoods, this 3 4 bedroom residence offers an upscale lifestyle within a gated community. Step inside to discover immaculate, modern renovations, including rich wood flooring, stainless steel appliances, and luxurious countertops. The soaring entryway ceilings and oversized windows fill the home with an abundance of natural light, creating a bright and inviting atmosphere. Additional features include a cozy fireplace, elegant crown molding throughout the living area and primary suite, and top-of-the-line finishes that add timeless charm. All appliances washer, dryer, and refrigerator are included. This stunning patio home is move-in ready and waiting for you to experience Tanglewood living at its finest
Copyright notice - Data provided by HAR.com 2022 - All information provided should be independently verified.
House for rent
$4,500/mo
4742 Post Oak Timber Dr UNIT 41, Houston, TX 77056
3beds
2,536sqft
Price may not include required fees and charges.
Singlefamily
Available now
-- Pets
Electric, ceiling fan
Electric dryer hookup laundry
2 Attached garage spaces parking
Natural gas, fireplace
What's special
Cozy fireplaceModern renovationsOversized windowsRich wood flooringStainless steel appliancesAbundance of natural lightTop-of-the-line finishes
- 2 days |
- -- |
- -- |
Travel times
Looking to buy when your lease ends?
Consider a first-time homebuyer savings account designed to grow your down payment with up to a 6% match & 3.83% APY.
Open house
Facts & features
Interior
Bedrooms & bathrooms
- Bedrooms: 3
- Bathrooms: 3
- Full bathrooms: 2
- 1/2 bathrooms: 1
Rooms
- Room types: Breakfast Nook, Library, Office
Heating
- Natural Gas, Fireplace
Cooling
- Electric, Ceiling Fan
Appliances
- Included: Dishwasher, Disposal, Dryer, Microwave, Oven, Range, Refrigerator, Stove, Washer
- Laundry: Electric Dryer Hookup, Gas Dryer Hookup, In Unit, Washer Hookup
Features
- 1 Bedroom Down - Not Primary BR, Balcony, Ceiling Fan(s), Crown Molding, High Ceilings, Open Ceiling, Primary Bed - 2nd Floor, Sitting Area, Storage, Walk-In Closet(s), Wet Bar
- Flooring: Tile, Wood
- Has fireplace: Yes
Interior area
- Total interior livable area: 2,536 sqft
Property
Parking
- Total spaces: 2
- Parking features: Assigned, Attached, Covered
- Has attached garage: Yes
- Details: Contact manager
Features
- Stories: 2
- Exterior features: 1 Bedroom Down - Not Primary BR, 1 Living Area, Additional Parking, Architecture Style: English, Assigned, Attached, Balcony, Balcony/Terrace, Cleared, Controlled Access, Crown Molding, ENERGY STAR Qualified Appliances, Electric Dryer Hookup, Electric Gate, Entry, Flooring: Wood, Formal Dining, Full Size, Garage Door Opener, Gas, Gas Dryer Hookup, Gated, Heating: Gas, High Ceilings, Lawn, Lawn Care, Living Area - 1st Floor, Lot Features: Cleared, Patio Lot, Subdivided, Open Ceiling, Patio Lot, Primary Bed - 2nd Floor, Sitting Area, Storage, Subdivided, Utility Room, Walk-In Closet(s), Washer Hookup, Wet Bar
Details
- Parcel number: 1149400040006
Construction
Type & style
- Home type: SingleFamily
- Property subtype: SingleFamily
Condition
- Year built: 1994
Community & HOA
Community
- Features: Gated
Location
- Region: Houston
Financial & listing details
- Lease term: Long Term,12 Months
Price history
| Date | Event | Price |
|---|---|---|
| 10/10/2025 | Listed for rent | $4,500$2/sqft |
Source: | ||
| 2/5/2025 | Pending sale | $420,000$166/sqft |
Source: | ||
| 1/29/2025 | Listed for sale | $420,000+5%$166/sqft |
Source: | ||
| 10/22/2024 | Listing removed | $399,999$158/sqft |
Source: | ||
| 10/22/2024 | Listed for sale | $399,999$158/sqft |
Source: | ||

