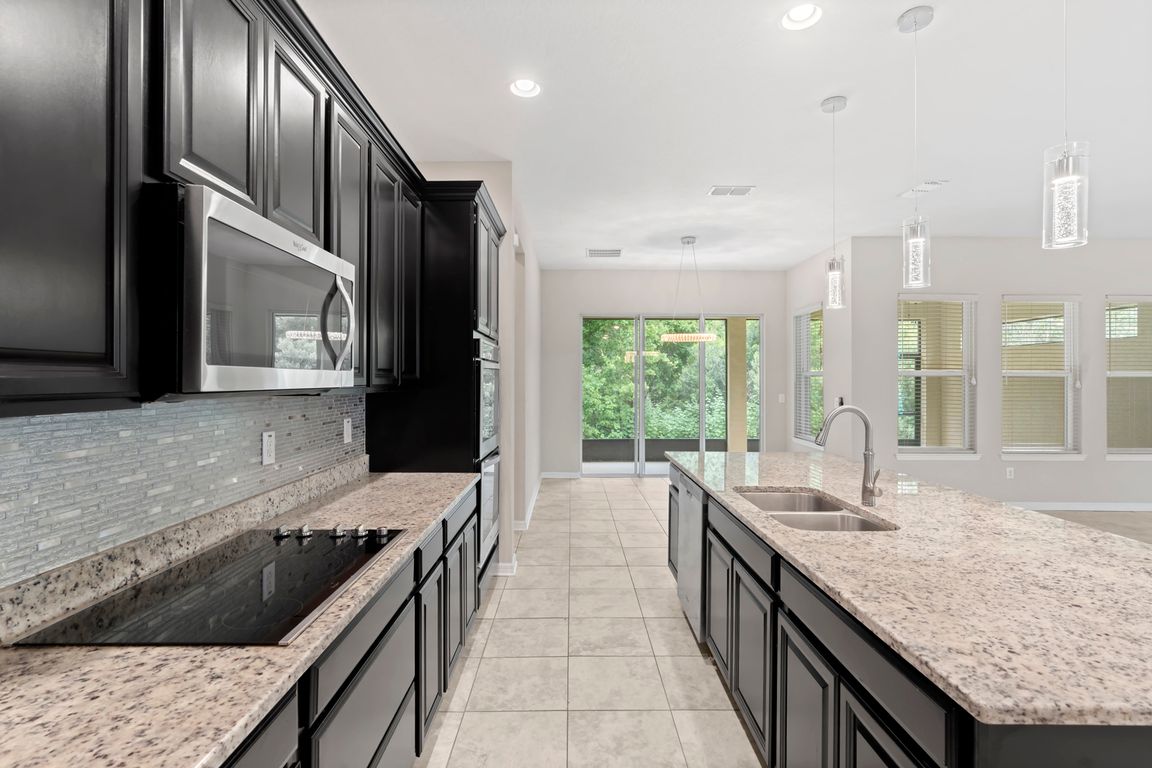
For salePrice cut: $20K (10/1)
$429,900
4beds
2,083sqft
4742 Rolling Greene Dr, Wesley Chapel, FL 33543
4beds
2,083sqft
Single family residence
Built in 2018
6,781 sqft
2 Attached garage spaces
$206 price/sqft
$69 monthly HOA fee
What's special
Brand-new carpetExpansive primary suiteStone countertopsOversized screened-in back patioLarge eat-in kitchenLuxurious en suite bathroomGenerous walk-in closet
Welcome to this beautiful 4-bedroom, 2-bathroom single-family home offering the perfect blend of comfort and privacy—all on one convenient level. The open-concept layout features a spacious living and dining area that flows seamlessly into the large eat-in kitchen, complete with stone countertops, ample cabinetry, and plenty of space for gatherings. ...
- 49 days |
- 765 |
- 35 |
Likely to sell faster than
Source: Stellar MLS,MLS#: TB8422059 Originating MLS: Suncoast Tampa
Originating MLS: Suncoast Tampa
Travel times
Kitchen
Living Room
Primary Bedroom
Primary Bathroom
Screened Patio
Zillow last checked: 7 hours ago
Listing updated: October 02, 2025 at 05:08am
Listing Provided by:
Aviree Jordan 813-309-6703,
RE/MAX REALTY UNLIMITED 813-684-0016,
Nichole Moody 813-802-3452,
RE/MAX REALTY UNLIMITED
Source: Stellar MLS,MLS#: TB8422059 Originating MLS: Suncoast Tampa
Originating MLS: Suncoast Tampa

Facts & features
Interior
Bedrooms & bathrooms
- Bedrooms: 4
- Bathrooms: 2
- Full bathrooms: 2
Primary bedroom
- Features: En Suite Bathroom, Walk-In Closet(s)
- Level: First
Bedroom 1
- Features: Ceiling Fan(s), Built-in Closet
- Level: First
Bathroom 1
- Features: Tub With Shower, No Closet
- Level: First
Great room
- Features: Ceiling Fan(s), No Closet
- Level: First
Kitchen
- Features: Pantry, Storage Closet
- Level: First
Laundry
- Features: Built-In Shelving, No Closet
- Level: First
Heating
- Central
Cooling
- Central Air
Appliances
- Included: Convection Oven, Cooktop, Dryer, Microwave, Washer
- Laundry: Laundry Room
Features
- Kitchen/Family Room Combo, Open Floorplan, Stone Counters, Walk-In Closet(s)
- Flooring: Carpet, Ceramic Tile
- Has fireplace: No
Interior area
- Total structure area: 2,881
- Total interior livable area: 2,083 sqft
Video & virtual tour
Property
Parking
- Total spaces: 2
- Parking features: Garage - Attached
- Attached garage spaces: 2
Features
- Levels: One
- Stories: 1
- Exterior features: Lighting, Rain Gutters
Lot
- Size: 6,781 Square Feet
Details
- Parcel number: 1626200120000001120
- Zoning: MPUD
- Special conditions: None
Construction
Type & style
- Home type: SingleFamily
- Property subtype: Single Family Residence
Materials
- Block, Concrete, Stucco
- Foundation: Slab
- Roof: Shingle
Condition
- New construction: No
- Year built: 2018
Utilities & green energy
- Sewer: Public Sewer
- Water: Public
- Utilities for property: Cable Available, Electricity Connected, Water Connected
Community & HOA
Community
- Features: Clubhouse, Deed Restrictions, Dog Park, Fitness Center, Playground, Pool, Sidewalks, Tennis Court(s)
- Subdivision: COUNTRY WALK INCREMENT C PH 02
HOA
- Has HOA: Yes
- Services included: Cable TV, Community Pool, Internet, Pool Maintenance
- HOA fee: $69 monthly
- HOA name: Patricia Smith / Rizzetta & Company
- HOA phone: 813-994-1001
- Pet fee: $0 monthly
Location
- Region: Wesley Chapel
Financial & listing details
- Price per square foot: $206/sqft
- Tax assessed value: $411,468
- Annual tax amount: $5,679
- Date on market: 8/27/2025
- Listing terms: Cash,Conventional,FHA,VA Loan
- Ownership: Fee Simple
- Total actual rent: 0
- Electric utility on property: Yes
- Road surface type: Asphalt