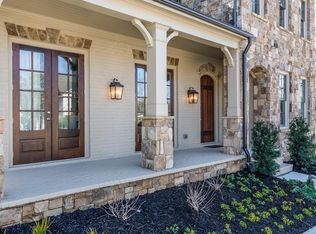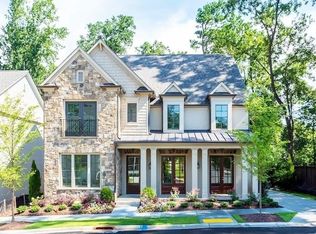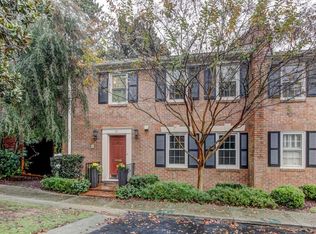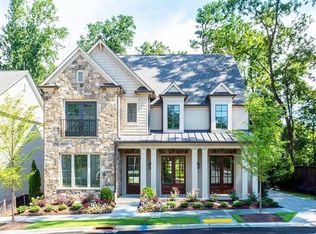This beautiful home has a wonderful open floorplan with master on main. Custom cabinetry w/quartz countertops, custom backsplash & high end appliances. Walk in pantry, screened in porch w/fireplace, built-in bookshelves, shiplap paneling, laundry room on main level, master on main, his/her closets, and spa like master bath are just a few of the many features. Upstairs features 4 large BR & BA plus additional bonus room/rec room. All exterior landscaping covered in HOA.
This property is off market, which means it's not currently listed for sale or rent on Zillow. This may be different from what's available on other websites or public sources.



