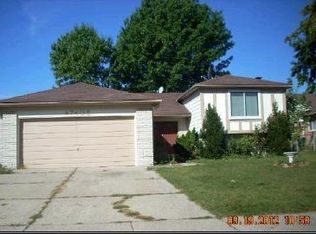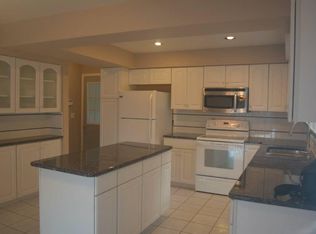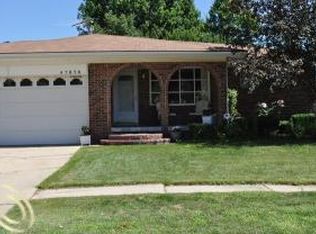Sold for $340,000
$340,000
47425 Barbara Rd, Macomb, MI 48044
4beds
2,189sqft
Single Family Residence
Built in 1977
7,405.2 Square Feet Lot
$339,700 Zestimate®
$155/sqft
$2,541 Estimated rent
Home value
$339,700
$319,000 - $360,000
$2,541/mo
Zestimate® history
Loading...
Owner options
Explore your selling options
What's special
Welcome to 47425 Barbara in Macomb Township. This nicely manicured and cared for 4 bedroom, 2 full bathroom split level offers an appealing and family friendly layout of over 2,000 square feet. The exterior includes a landscape that has been well maintained and a private brick covered porch entryway. The interior gives you a nice space from the kitchen with plenty of countertop area, to both the wraparound living room and family room, you will have many options for dining or relaxing. The wood and tile flooring are both in good shape and the windows allow for lots of natural light throughout. The basement and 2 car garage give you plenty additional storage space. Updates include the roof (4 years old) and furnace (2 years old), as well as many newer windows.
Zillow last checked: 8 hours ago
Listing updated: August 03, 2025 at 02:22pm
Listed by:
Daniel DeKeyser 313-513-0984,
Jim Saros Real Estate Services
Bought with:
Tom Tunney, 6501270152
KW Showcase Realty
Source: Realcomp II,MLS#: 20251007118
Facts & features
Interior
Bedrooms & bathrooms
- Bedrooms: 4
- Bathrooms: 3
- Full bathrooms: 2
- 1/2 bathrooms: 1
Bedroom
- Level: Upper
- Dimensions: 13 X 10
Bedroom
- Level: Lower
- Dimensions: 12 X 12
Bedroom
- Level: Upper
- Dimensions: 12 X 12
Bedroom
- Level: Upper
- Dimensions: 12 X 10
Other
- Level: Upper
- Dimensions: 8 X 6
Other
- Level: Lower
- Dimensions: 6 X 6
Other
- Level: Entry
- Dimensions: 5 X 4
Dining room
- Level: Entry
- Dimensions: 14 X 10
Family room
- Level: Lower
- Dimensions: 20 X 13
Kitchen
- Level: Entry
- Dimensions: 13 X 10
Laundry
- Level: Entry
- Dimensions: 12 X 5
Living room
- Level: Entry
- Dimensions: 17 X 13
Heating
- Forced Air, Natural Gas
Features
- Basement: Unfinished
- Has fireplace: No
Interior area
- Total interior livable area: 2,189 sqft
- Finished area above ground: 2,189
Property
Parking
- Total spaces: 2
- Parking features: Two Car Garage, Attached
- Attached garage spaces: 2
Features
- Levels: Quad Level
- Entry location: GroundLevel
- Patio & porch: Covered
- Pool features: None
Lot
- Size: 7,405 sqft
- Dimensions: 60 x 124
Details
- Parcel number: 0830352018
- Special conditions: Short Sale No,Standard
Construction
Type & style
- Home type: SingleFamily
- Architectural style: Split Level
- Property subtype: Single Family Residence
Materials
- Block, Brick
- Foundation: Basement, Block
Condition
- New construction: No
- Year built: 1977
Utilities & green energy
- Sewer: Public Sewer
- Water: Public
Community & neighborhood
Location
- Region: Macomb
- Subdivision: HAVERHILL # 01
Other
Other facts
- Listing agreement: Exclusive Right To Sell
- Listing terms: Cash,Conventional,FHA,Va Loan
Price history
| Date | Event | Price |
|---|---|---|
| 7/31/2025 | Sold | $340,000+0.3%$155/sqft |
Source: | ||
| 7/13/2025 | Pending sale | $339,000$155/sqft |
Source: | ||
| 6/13/2025 | Listed for sale | $339,000+65.4%$155/sqft |
Source: | ||
| 10/14/2015 | Sold | $204,900$94/sqft |
Source: Public Record Report a problem | ||
| 8/17/2015 | Price change | $204,900-2.4%$94/sqft |
Source: Advantage Realty, Inc #215063959 Report a problem | ||
Public tax history
| Year | Property taxes | Tax assessment |
|---|---|---|
| 2025 | $3,367 +4.8% | $175,400 +5.3% |
| 2024 | $3,213 +5.2% | $166,600 +11.4% |
| 2023 | $3,055 +2.7% | $149,600 +13.3% |
Find assessor info on the county website
Neighborhood: 48044
Nearby schools
GreatSchools rating
- 7/10Floyd Ebeling Elementary SchoolGrades: PK-6Distance: 0.4 mi
- 6/10Bemis Junior High SchoolGrades: 7-8Distance: 3 mi
- 9/10Henry Ford II High SchoolGrades: 9-12Distance: 3.5 mi
Get a cash offer in 3 minutes
Find out how much your home could sell for in as little as 3 minutes with a no-obligation cash offer.
Estimated market value
$339,700


