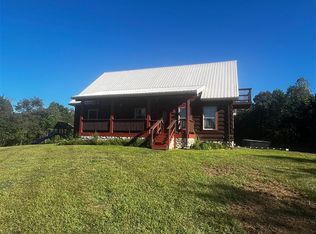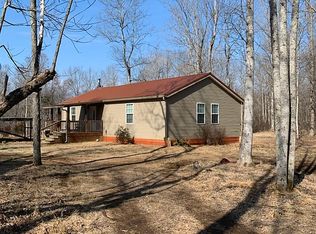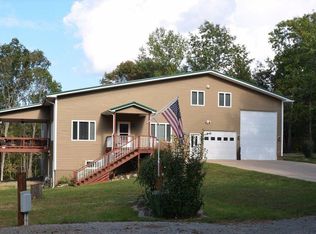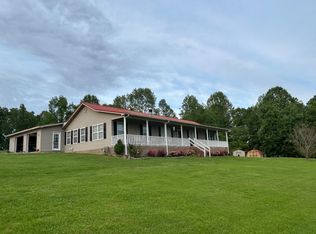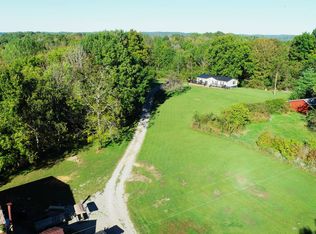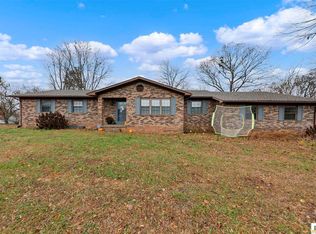If privacy is what you are looking for this home is for you. Spacious Barndo nestled on 21.6 acres with heavily wooded mature trees in Metcalfe County. Lliving/dining room combo has several large windows and french doors so you can sit and enjoy the abundant wildlife. There is a safe room made of concrete blocks and can be used as a pantry. Loft area that could easily be turned into extra living space. Home does need some tlc. Most rooms have drywall but needs mud and tape.
For sale
$262,000
4743 Mosby Ridge Rd, Edmonton, KY 42129
3beds
2,304sqft
Est.:
Residential Farm
Built in 2004
21.6 Acres Lot
$-- Zestimate®
$114/sqft
$-- HOA
What's special
Extra living spaceAbundant wildlifeHeavily wooded mature treesLoft area
- 160 days |
- 760 |
- 34 |
Zillow last checked: 8 hours ago
Listing updated: October 06, 2025 at 10:12am
Listed by:
Michelle Davis 270-590-8141,
Elmore Realty & Auction
Source: South Central Kentucky AOR,MLS#: SC47030
Tour with a local agent
Facts & features
Interior
Bedrooms & bathrooms
- Bedrooms: 3
- Bathrooms: 1
- Full bathrooms: 1
- Main level bathrooms: 1
- Main level bedrooms: 3
Primary bedroom
- Level: Main
Bedroom 2
- Level: Main
Bedroom 3
- Level: Main
Bathroom
- Features: Tub/Shower Combo
Kitchen
- Features: Bar
Heating
- Space Heater, See Remarks
Cooling
- Window Unit(s)
Appliances
- Included: Electric Range, Refrigerator, Electric Water Heater
- Laundry: None
Features
- Ceiling Fan(s), Closet Light(s), Walk-In Closet(s), Walls (Dry Wall), Walls (See Remarks), Kitchen/Dining Combo, Living/Dining Combo
- Flooring: Concrete
- Windows: Vinyl Frame
- Basement: None
- Has fireplace: No
- Fireplace features: None
Interior area
- Total structure area: 2,304
- Total interior livable area: 2,304 sqft
Property
Parking
- Total spaces: 2
- Parking features: Attached
- Attached garage spaces: 2
- Has uncovered spaces: Yes
Accessibility
- Accessibility features: 1st Floor Bathroom
Features
- Exterior features: Mature Trees
- Fencing: None
Lot
- Size: 21.6 Acres
- Features: Heavily Wooded, County
Details
- Additional structures: Outbuilding
- Parcel number: 082000001004
Construction
Type & style
- Home type: SingleFamily
- Property subtype: Residential Farm
Materials
- Metal Siding
- Foundation: Concrete Perimeter
- Roof: Metal
Condition
- Year built: 2004
Utilities & green energy
- Sewer: Septic Tank Only
- Water: City
Community & HOA
Community
- Subdivision: None
Location
- Region: Edmonton
Financial & listing details
- Price per square foot: $114/sqft
- Tax assessed value: $64,200
- Annual tax amount: $276
- Price range: $262K - $262K
- Date on market: 8/2/2025
- Listing agreement: Exclusive Right To Sell
- Road surface type: Paved
Estimated market value
Not available
Estimated sales range
Not available
$1,560/mo
Price history
Price history
| Date | Event | Price |
|---|---|---|
| 8/27/2025 | Price change | $262,000-1.9%$114/sqft |
Source: | ||
| 8/2/2025 | Listed for sale | $267,000+584.6%$116/sqft |
Source: | ||
| 10/1/2004 | Sold | $39,000$17/sqft |
Source: Agent Provided Report a problem | ||
Public tax history
Public tax history
| Year | Property taxes | Tax assessment |
|---|---|---|
| 2022 | $276 -1.5% | $64,200 |
| 2021 | $280 -6.1% | $64,200 |
| 2020 | $298 -1.4% | $64,200 |
Find assessor info on the county website
BuyAbility℠ payment
Est. payment
$1,515/mo
Principal & interest
$1266
Property taxes
$157
Home insurance
$92
Climate risks
Neighborhood: 42129
Nearby schools
GreatSchools rating
- 6/10Metcalfe County Elementary SchoolGrades: PK-5Distance: 8.7 mi
- 5/10Metcalfe County Middle SchoolGrades: 6-8Distance: 9.1 mi
- 3/10Metcalfe County High SchoolGrades: 9-12Distance: 9.1 mi
Schools provided by the listing agent
- Elementary: Metcalfe County
- Middle: Metcalfe County
- High: Metcalfe County
Source: South Central Kentucky AOR. This data may not be complete. We recommend contacting the local school district to confirm school assignments for this home.
- Loading
- Loading
